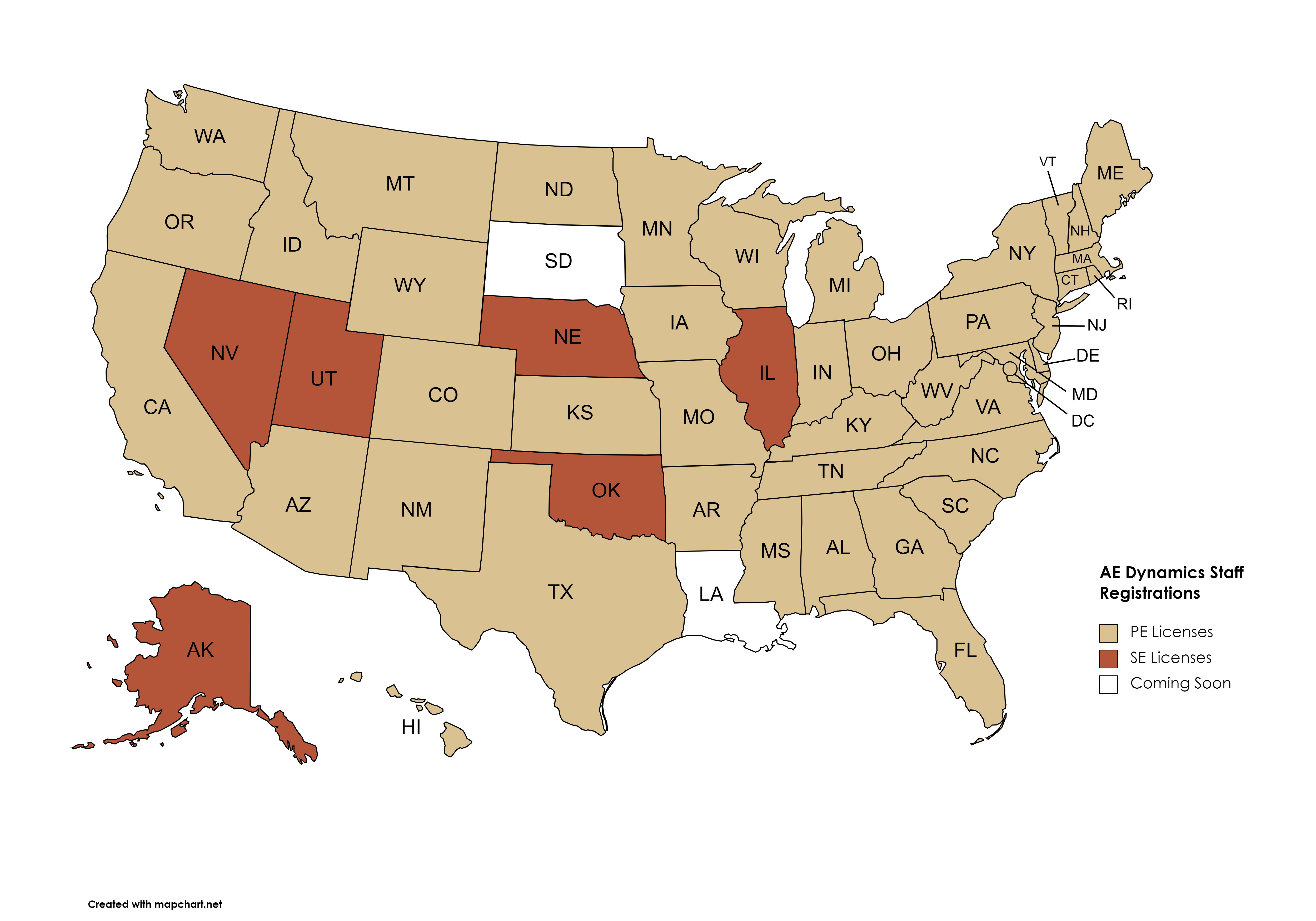PROJECT ROLE
Structural Engineer
BUILDING SIZE
4,300 sq ft
STRUCTURAL SYSTEM
Conventional Foundations, Wood Framing
PROJECT DESCRIPTION
This project consists of a two-story single family residence. Structural challenges for the residence included the owner’s desire for high levels of floor performance and a specialty truss system to maximize usable space within the upper level.
Work With Us
Whether you are looking for a design partner, want to be a part of our team, or have general inquiries, we want to hear from you.
View More Structural Design Projects
Professional Engineering Licenses
Our Engineers are Licensed to Practice in the Following States:
- Alaska
- Alabama
- Arizona
- Arkansas
- California
- Colorado
- Connecticut
- Delaware
- Florida
- Georgia
- Hawaii
- Idaho
- Illinois
- Indiana
- Iowa
- Kansas
- Kentucky
- Maine
- Maryland
- Massachusetts
- Michigan
- Minnesota
- Mississippi
- Missouri
- Montana
- Nebraska
- Nevada
- New Hampshire
- New Jersey
- New Mexico
- New York
- North Carolina
- North Dakota
- Ohio
- Oklahoma
- Oregon
- Pennsylvania
- Rhode Island
- South Carolina
- Tennessee
- Texas
- Utah
- Vermont
- Virginia
- Washington
- Washington, DC
- West Virginia
- Wisconsin
- Wyoming
- Alaska
- Alabama
- Arizona
- Arkansas
- California
- Colorado
- Connecticut
- Delaware
- Florida
- Georgia
- Hawaii
- Idaho
- Illinois
- Indiana
- Iowa
- Kansas
- Kentucky
- Maine
- Maryland
- Massachusetts
- Michigan
- Minnesota
- Mississippi
- Missouri
- Montana
- Nebraska
- Nevada
- New Hampshire
- New Jersey
- New Mexico
- New York
- North Carolina
- North Dakota
- Ohio
- Oklahoma
- Oregon
- Pennsylvania
- Rhode Island
- South Carolina
- Tennessee
- Texas
- Utah
- Vermont
- Virginia
- Washington
- Washington, DC
- West Virginia
- Wisconsin
- Wyoming





























