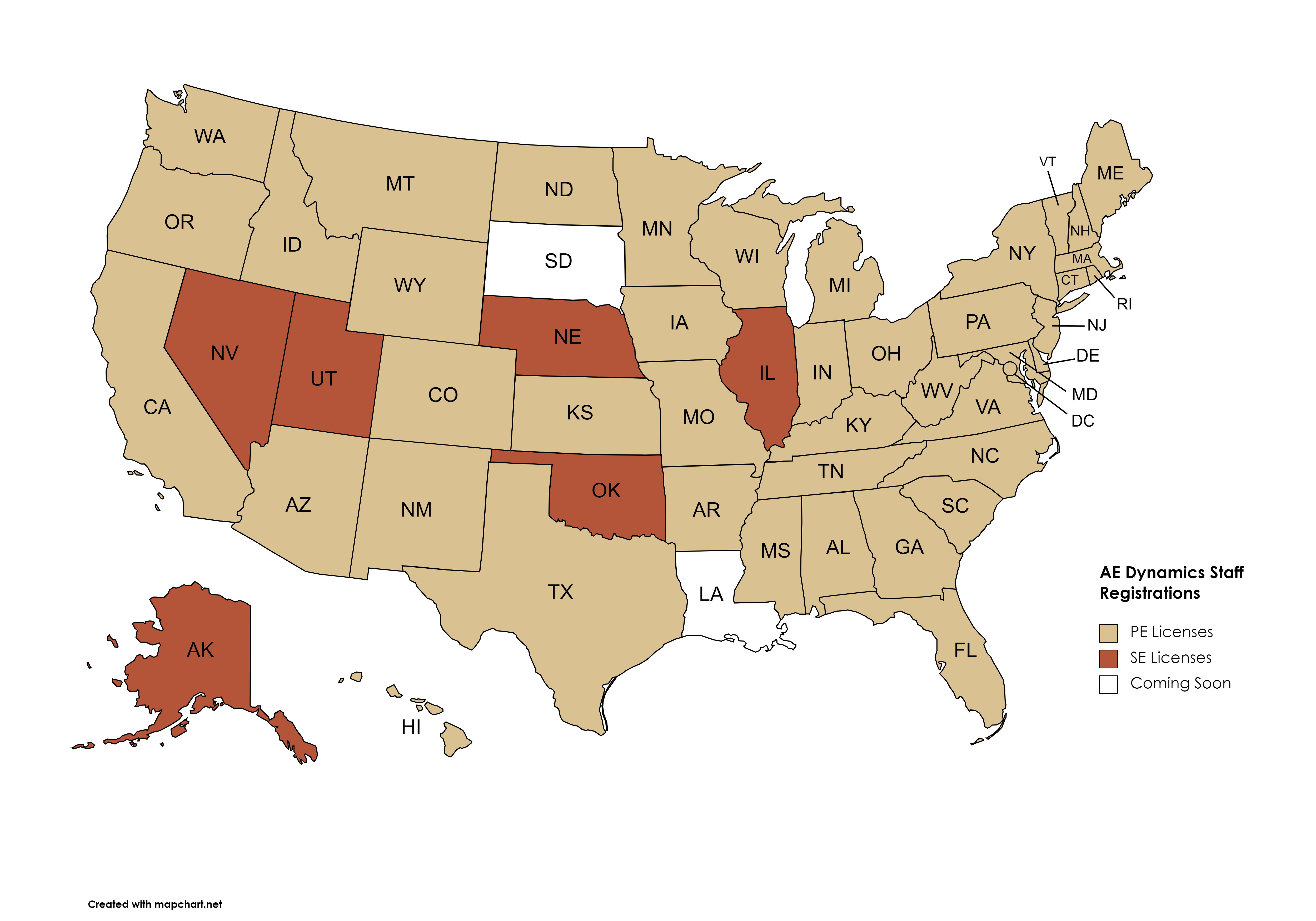PROJECT ROLE
Structural Engineer
BUILDING SIZE
6,000 sq ft
STRUCTURAL SYSTEM
Wood Framing, Wood Framed Shearwalls, Conventional Foundation
PROJECT DESCRIPTION
The project consists of a 7,000 sq ft newly constructed building located in the Town Center area of Big Sky, Montana. Originally designed as a distillery and tasting room, the building features an open floorplan, with multi-story windows focused on the panoramic views of the Big Sky area. The building itself is primarily wood framed construction, with a commercial flat roof. Foundations are conventional strip and spread footings.
Work With Us
Whether you are looking for a design partner, want to be a part of our team, or have general inquiries, we want to hear from you.
View More Structural Design Projects
Professional Engineering Licenses
Our Engineers are Licensed to Practice in the Following States:
- Alaska
- Alabama
- Arizona
- Arkansas
- California
- Colorado
- Connecticut
- Delaware
- Florida
- Georgia
- Hawaii
- Idaho
- Illinois
- Indiana
- Iowa
- Kansas
- Kentucky
- Maine
- Maryland
- Massachusetts
- Michigan
- Minnesota
- Mississippi
- Missouri
- Montana
- Nebraska
- Nevada
- New Hampshire
- New Jersey
- New Mexico
- New York
- North Carolina
- North Dakota
- Ohio
- Oklahoma
- Oregon
- Pennsylvania
- Rhode Island
- South Carolina
- Tennessee
- Texas
- Utah
- Vermont
- Virginia
- Washington
- Washington, DC
- West Virginia
- Wisconsin
- Wyoming
- Alaska
- Alabama
- Arizona
- Arkansas
- California
- Colorado
- Connecticut
- Delaware
- Florida
- Georgia
- Hawaii
- Idaho
- Illinois
- Indiana
- Iowa
- Kansas
- Kentucky
- Maine
- Maryland
- Massachusetts
- Michigan
- Minnesota
- Mississippi
- Missouri
- Montana
- Nebraska
- Nevada
- New Hampshire
- New Jersey
- New Mexico
- New York
- North Carolina
- North Dakota
- Ohio
- Oklahoma
- Oregon
- Pennsylvania
- Rhode Island
- South Carolina
- Tennessee
- Texas
- Utah
- Vermont
- Virginia
- Washington
- Washington, DC
- West Virginia
- Wisconsin
- Wyoming































