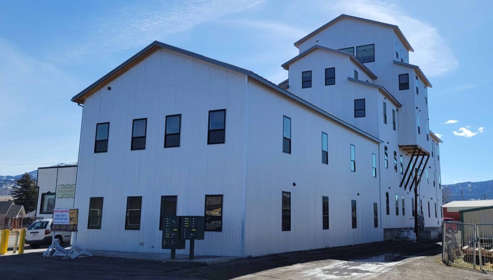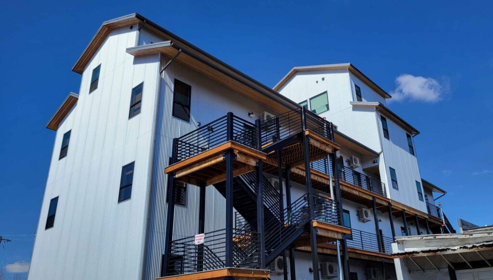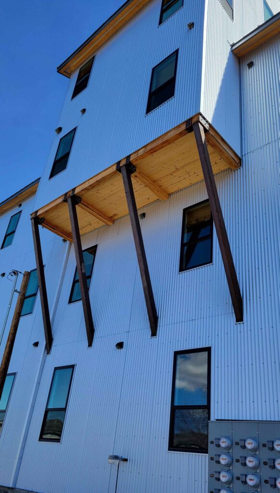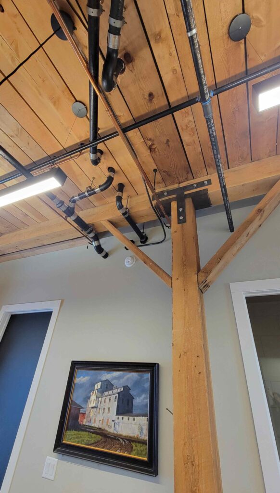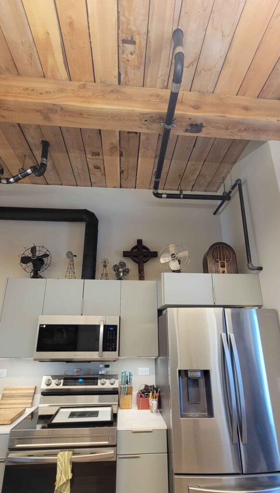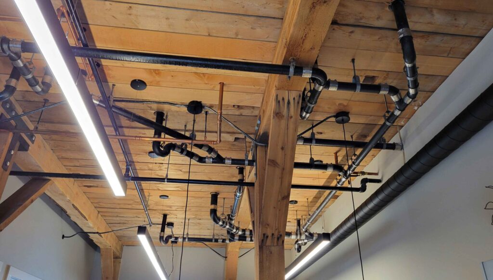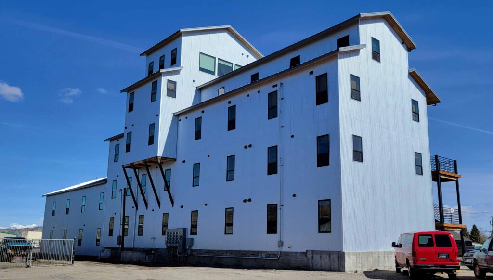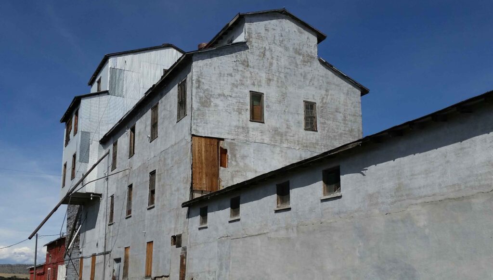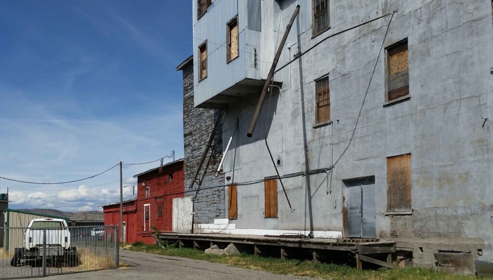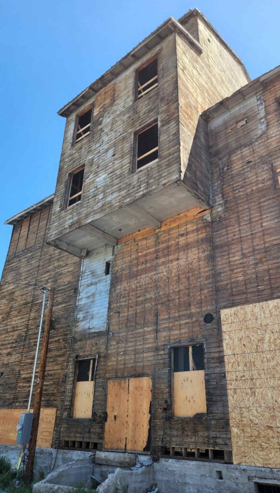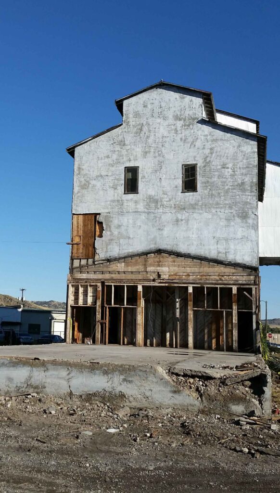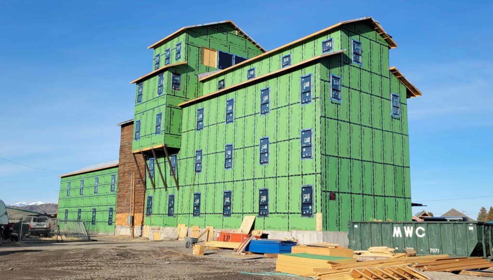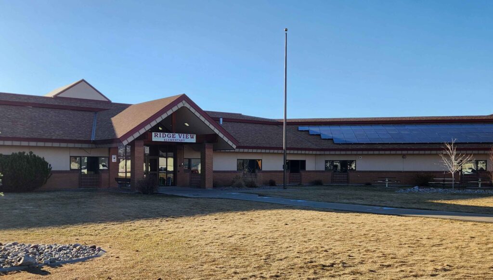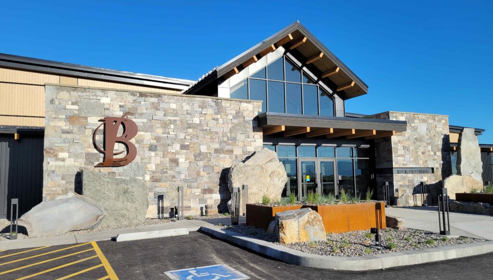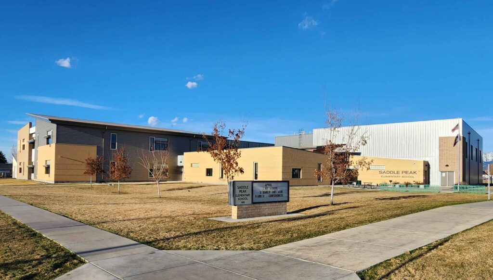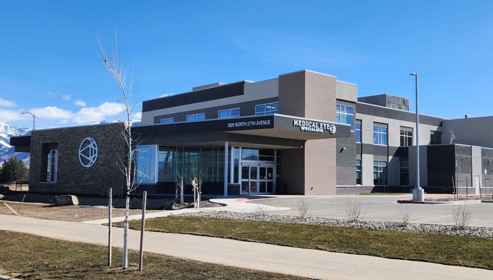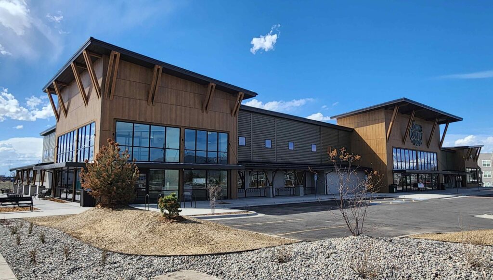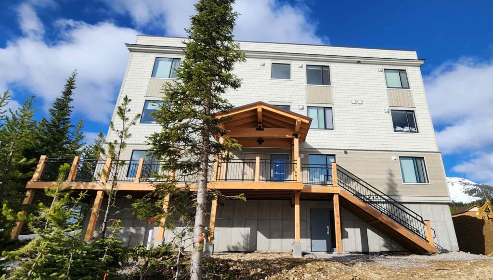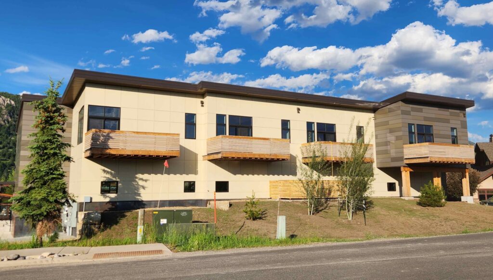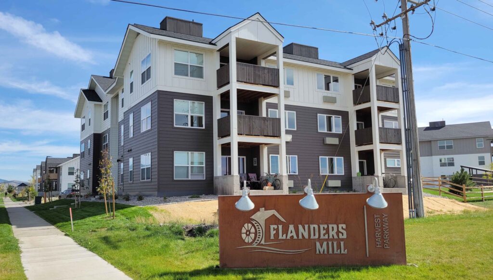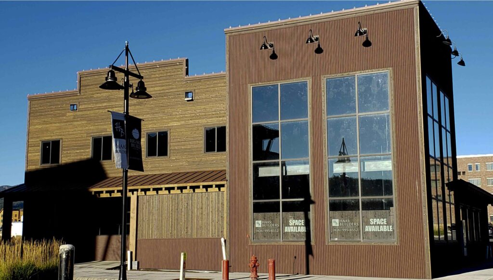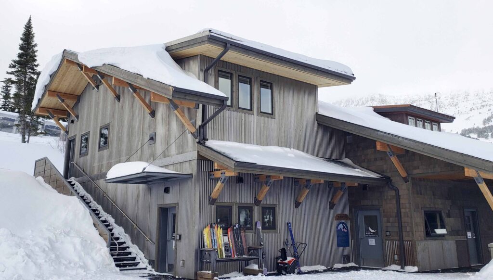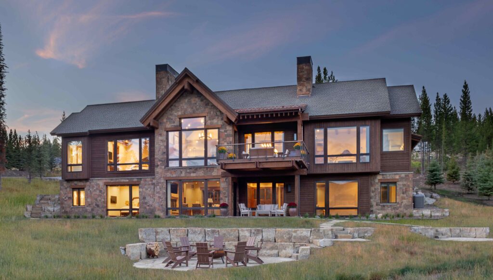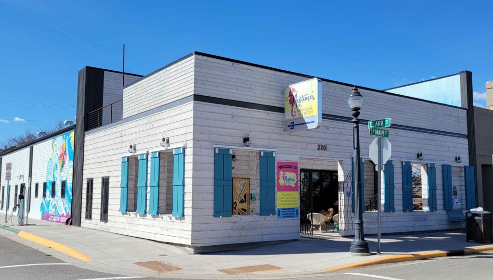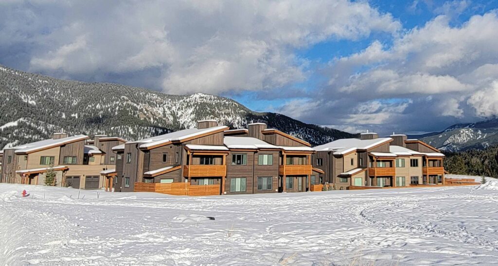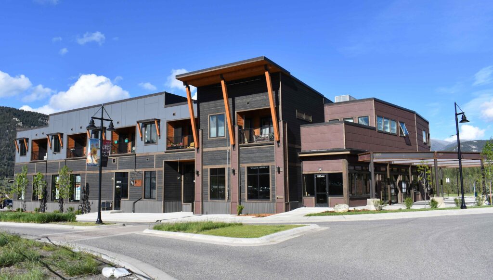Project Description
For years, the Yellowstone Granary, a symbol of the Livingston community, served as a working grain elevator and mill. After its closing, the building sat empty for years and had fallen into disrepair. It was purchased in the mid 2000s by a group with a love of old buildings, and repurposed into a 17 unit affordable yet well-appointed apartment housing for the community. Keeping with the historic charm of the original structure, the century old heavy wood post and beam timbers were maintained in their original conditions. The original wood ceilings were left exposed and were restored to their beautiful wood state. Even the original grain bins, made of 2×8 stacked cribbing walls were restored and incorporated into the apartment layouts. Ae Dynamics served as the structural engineer and demolition/restoration consultant.
Watch the KBZK news segment on the renovation of the Yellowstone Granary here,
Watch the KBZK news segment on the apartments that are now available for rent in the Yellowstone Granary here
Project Role
Building Size
20,000 sq ft

