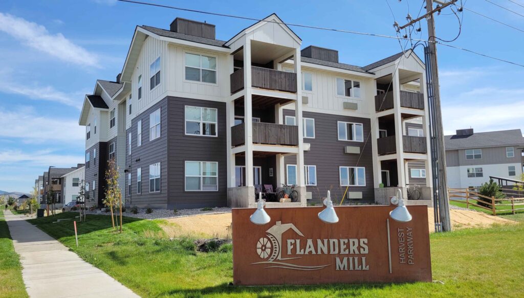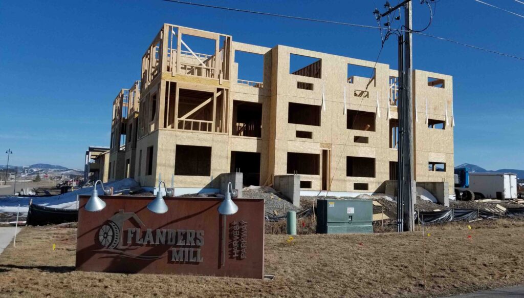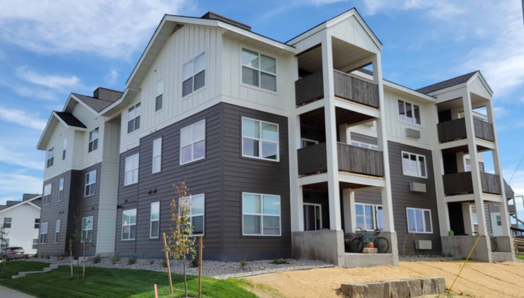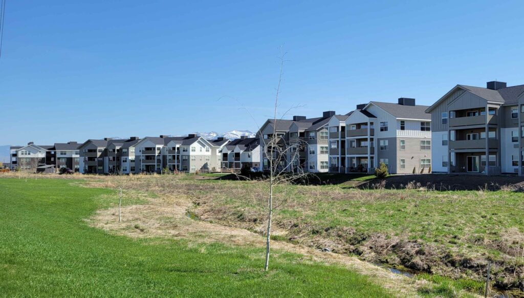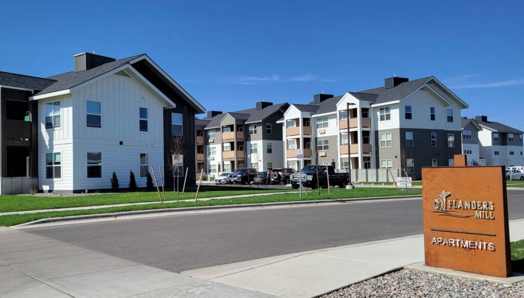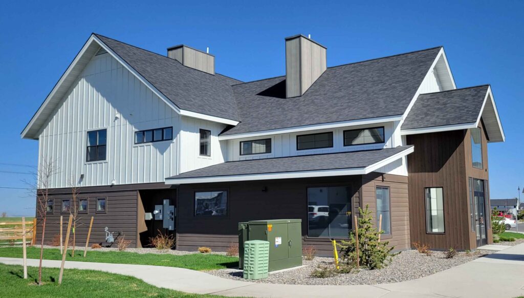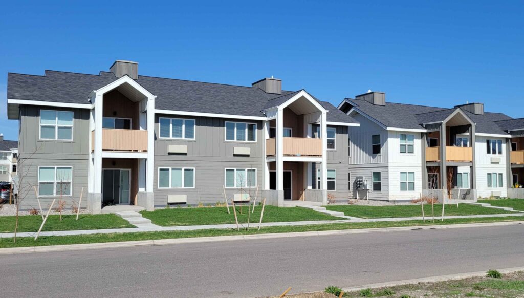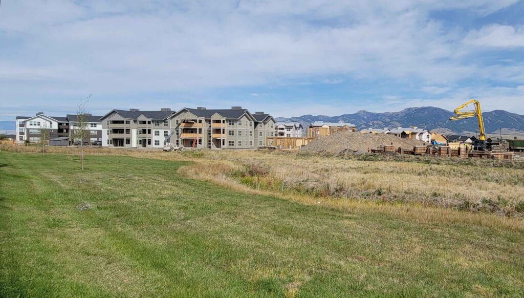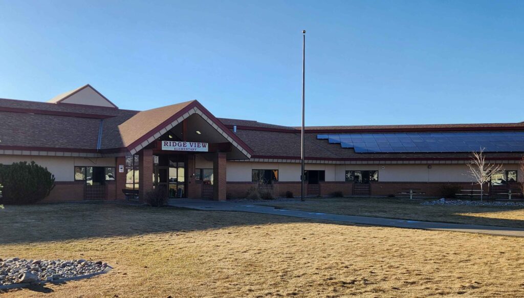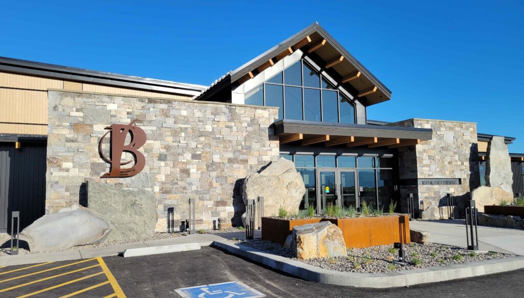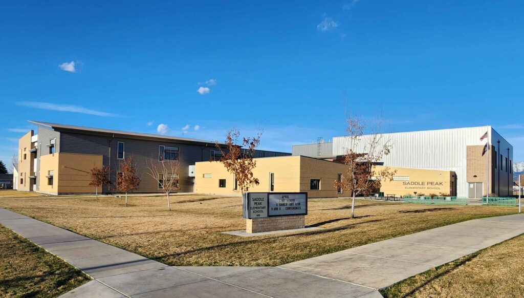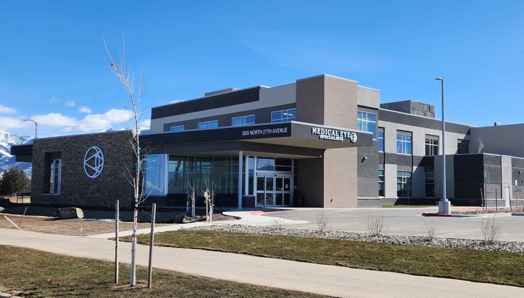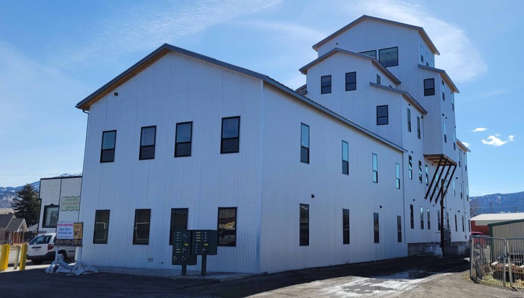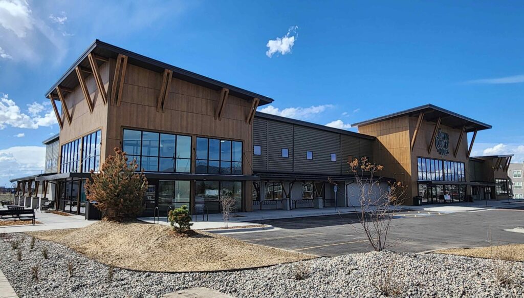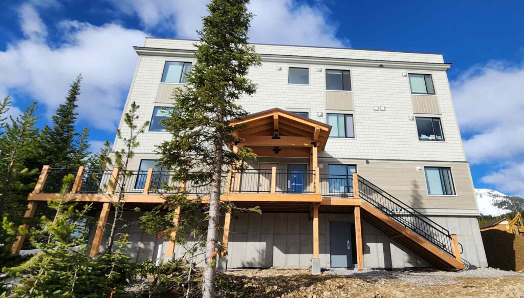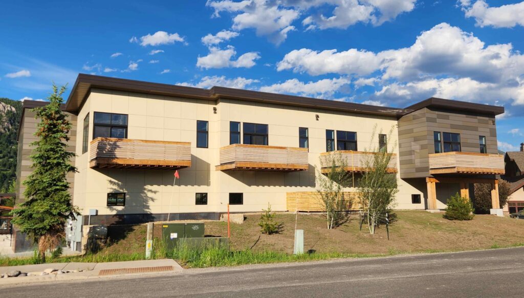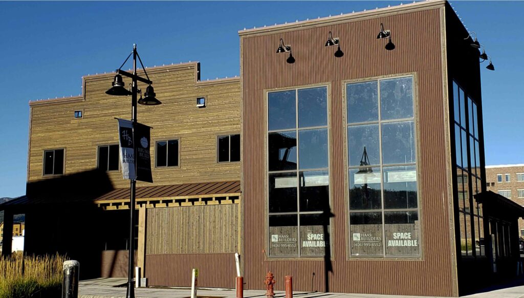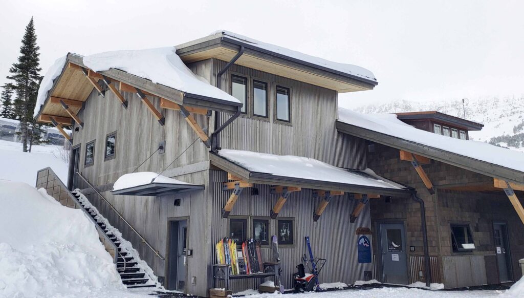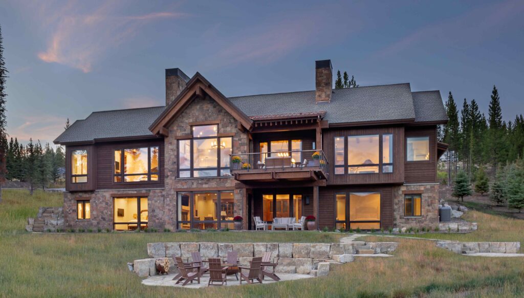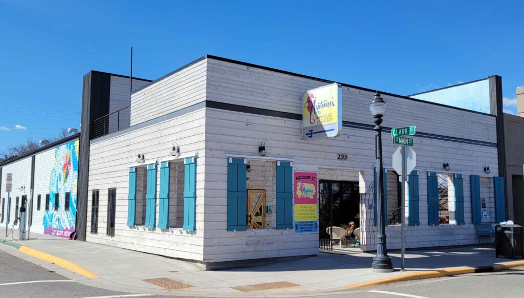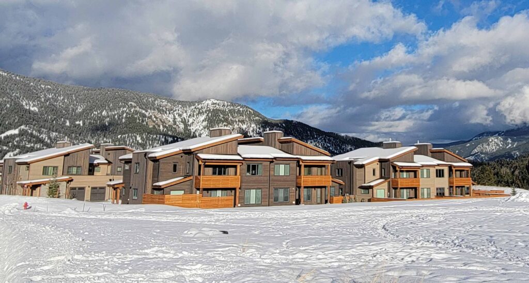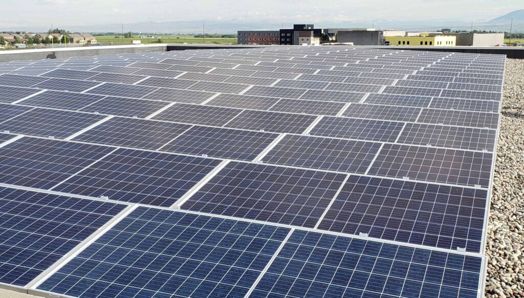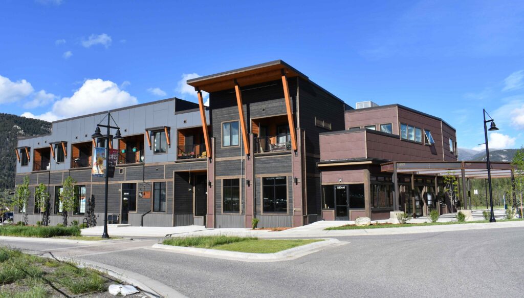Project Description
Flanders Mill is a modern park-like neighborhood located in the northwest corner of Bozeman, Montana. Located within walking distance of the newest schools in Bozeman, the entire development covers over 137 acres (of which over 35 acres is designated as parks, trails, and common areas). When fully built, Flanders Mill with be home to approximately 270 single family and nearly 200 multi-family residences. The final phase (Phase 7) is just about complete. It is a 9 acre parcel that will have over 267,000 sq ft of livable space. It consists of multiple 4-plex, 6-plex, and 12-plex buildings, along with a 7,000 sq ft clubhouse for community use. AE Dynamics provided structural engineering design services for all of the multi-plex buildings, as well as the clubhouse, in the development.
Project Role
Building Size
4 Plex – 3,900 sq ft, 4 Plex – 4,360 sq ft, 6 Plex – 6,540 sq ft, 12 Plex – 13,080 sq ft, Clubhouse – 7,000 sq ft

