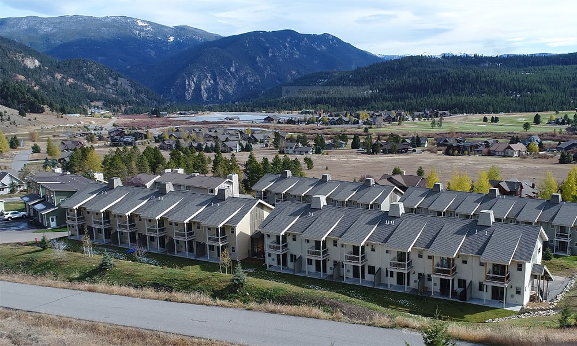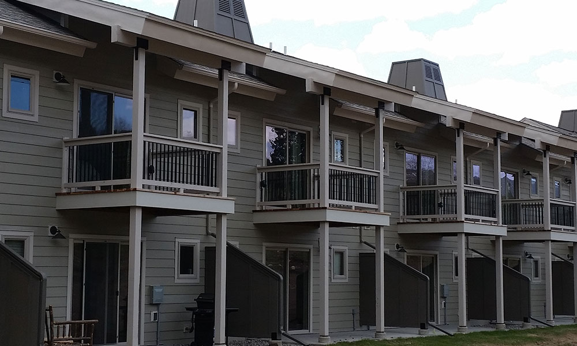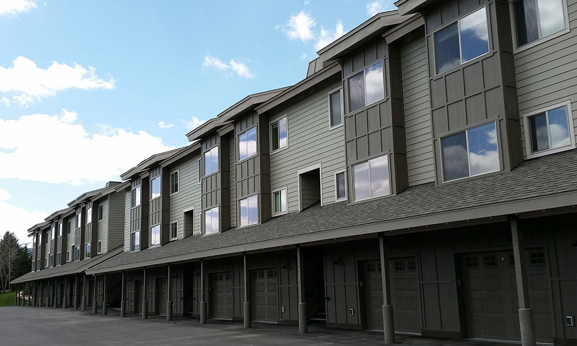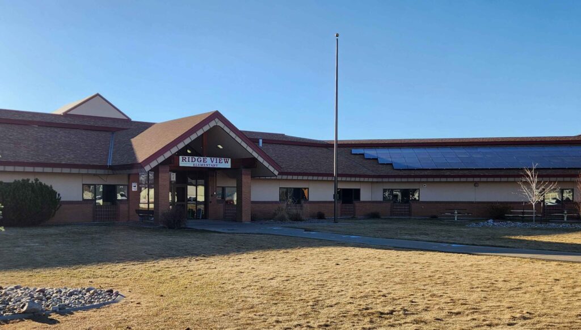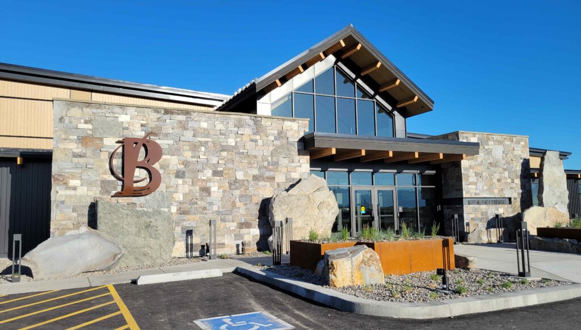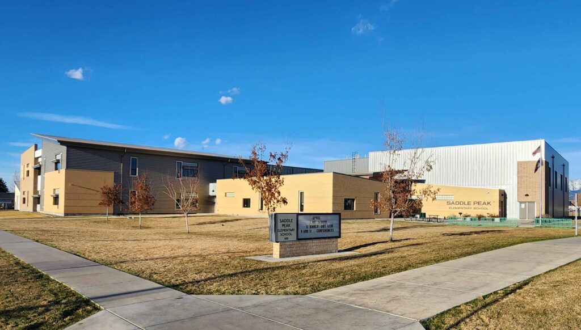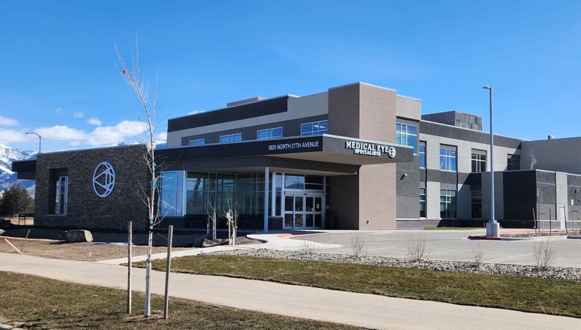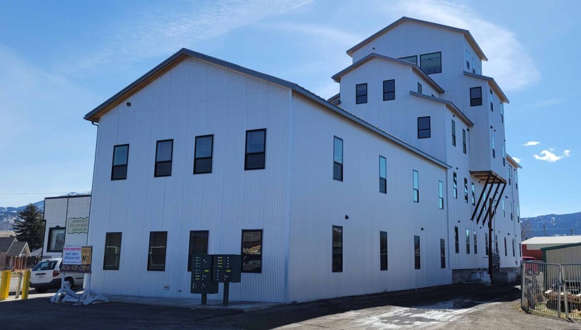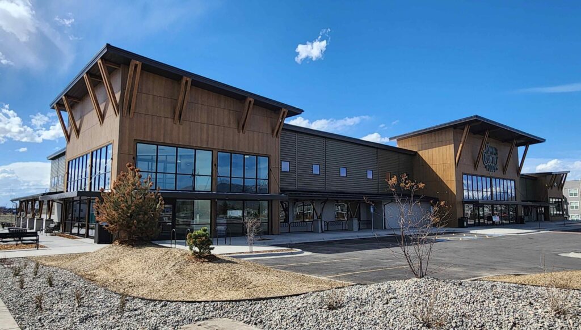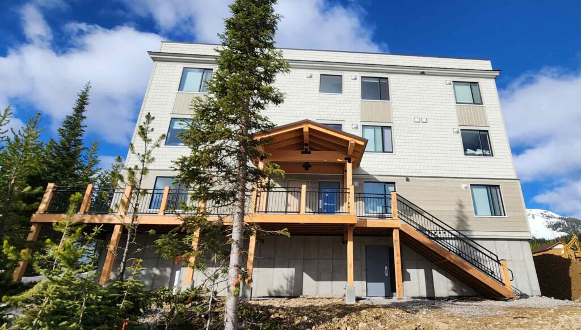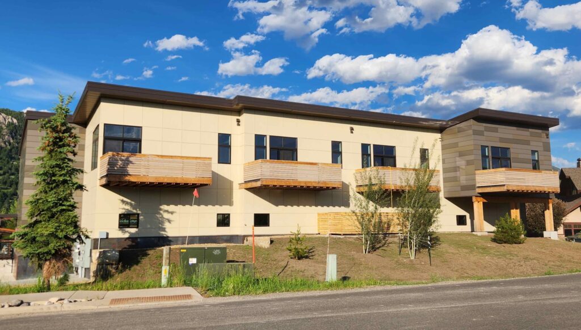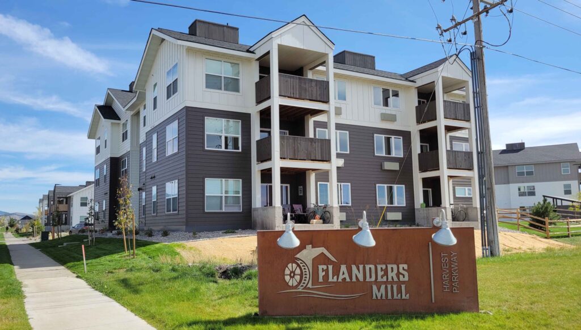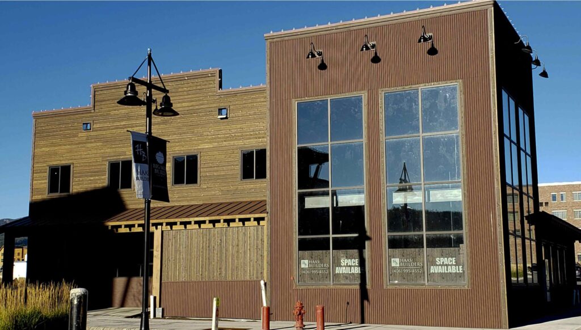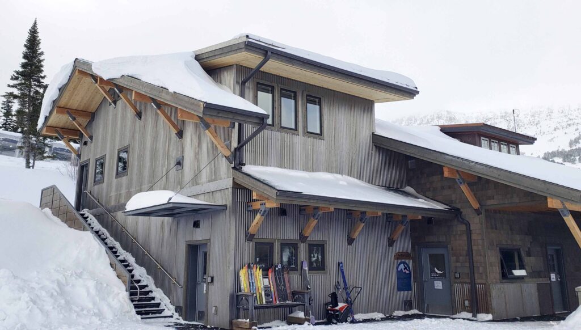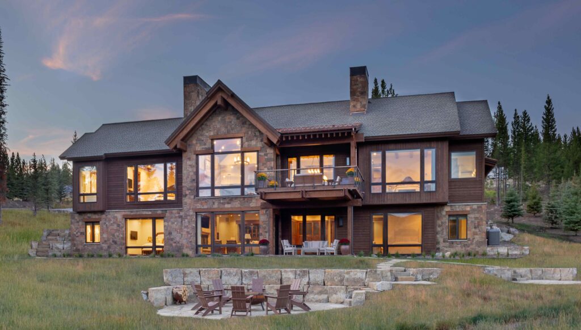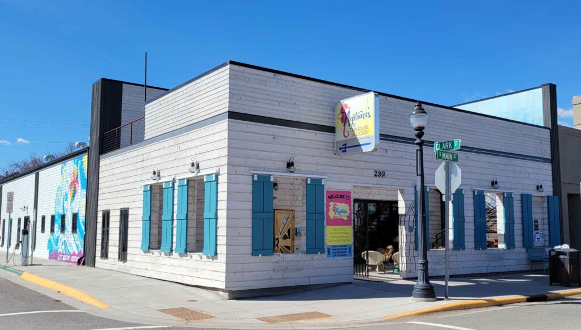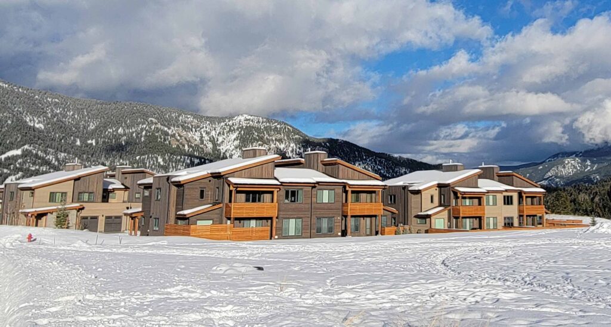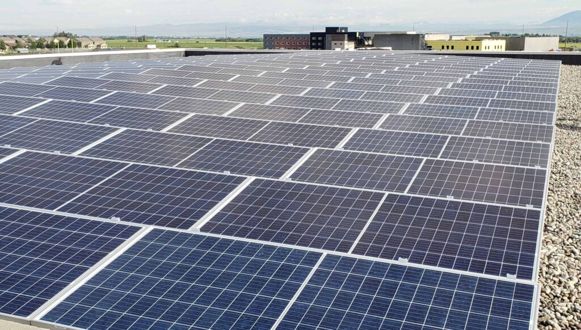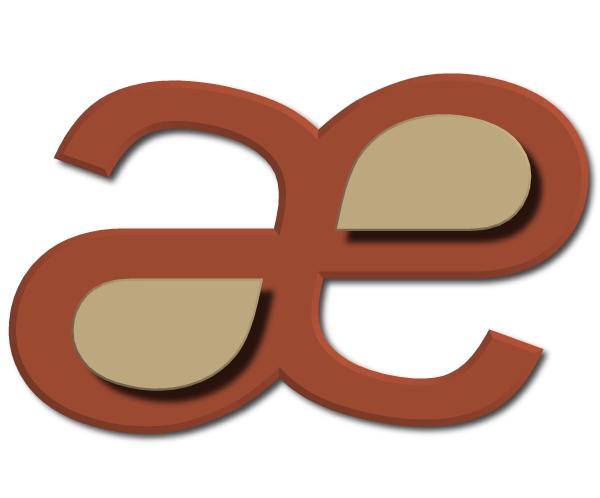Project Description
This project consists of five multi-family residential buildings for a combined total of 28 three-bedroom, two and one-half bath units. Each unit is approximately 1,250 square feet in size and also includes an over-sized one car garage. The complex is composed of two different six-unit designs, each utilized twice, and one four unit design utilized once. The buildings were designed to meet an entry level niche in the Big Sky real estate market. They were constructed in two phases; the first phase was completed in 2014 and the second phase in 2017. Conventional wood framing with heavy timber accents and pre-manufactured trusses form the primary structural systems.
Project Role
Building Size
1,250 SF per Unit (28 Units Total)

