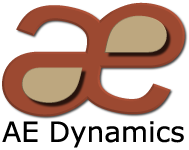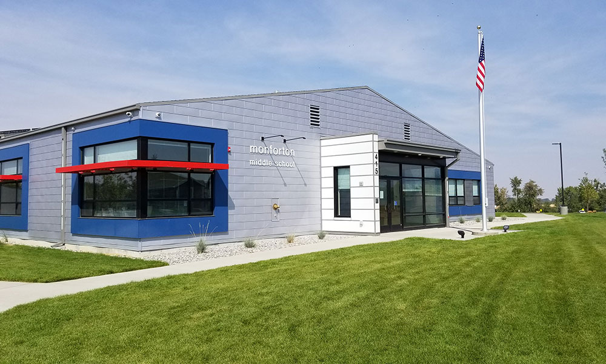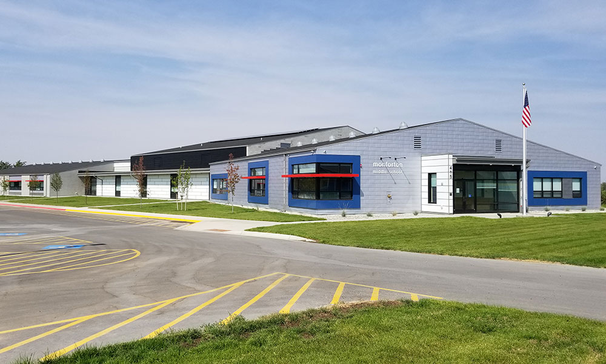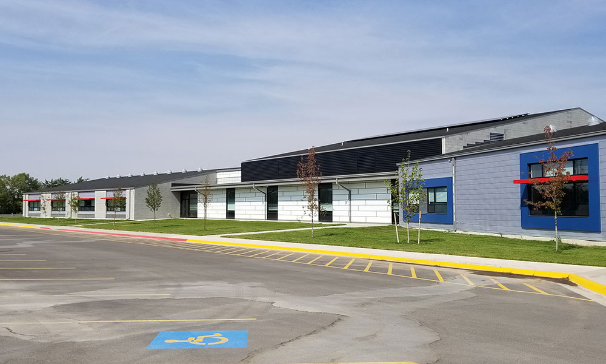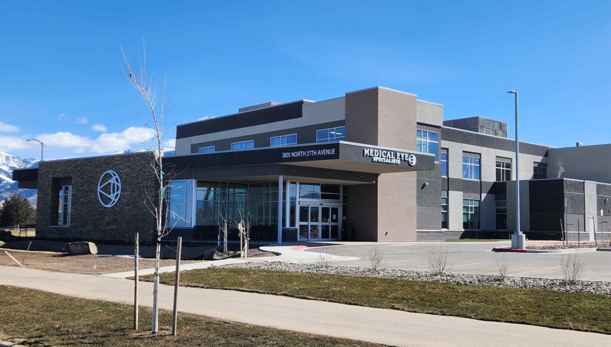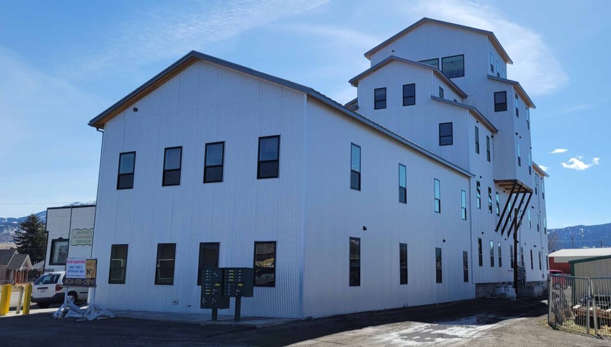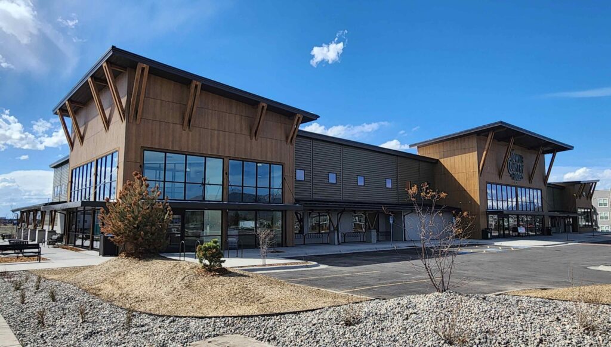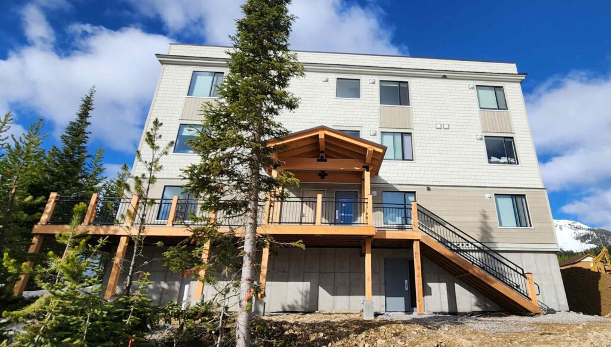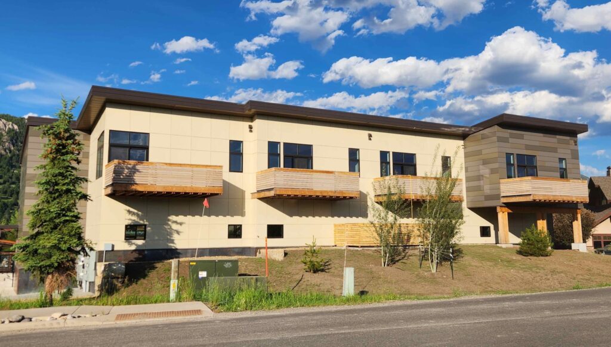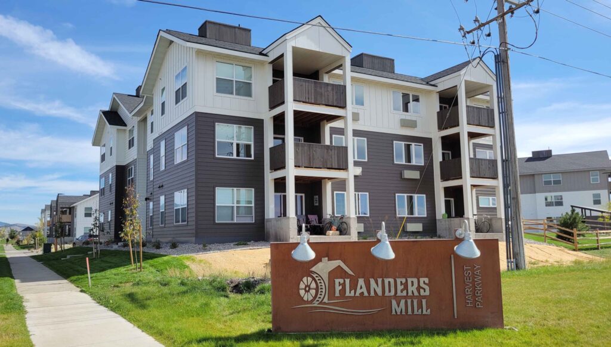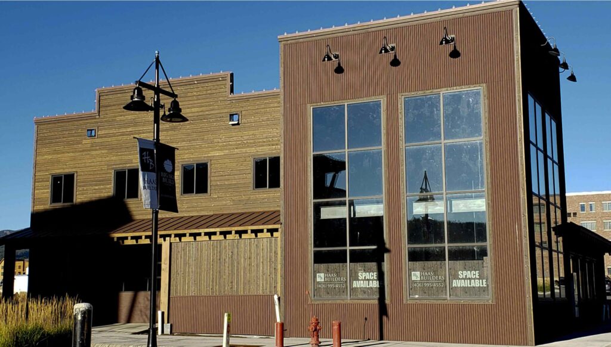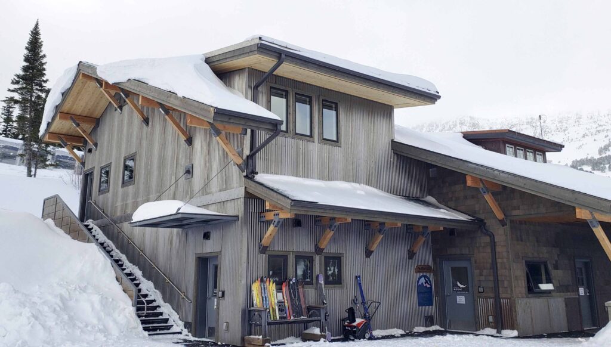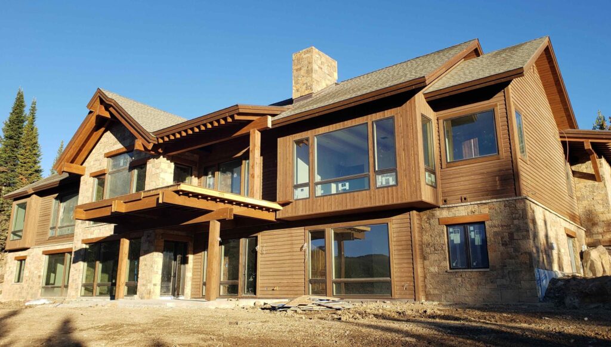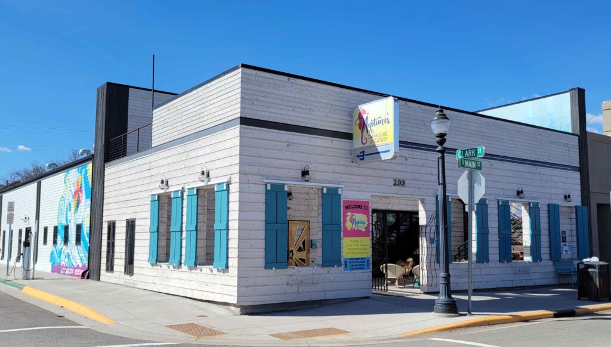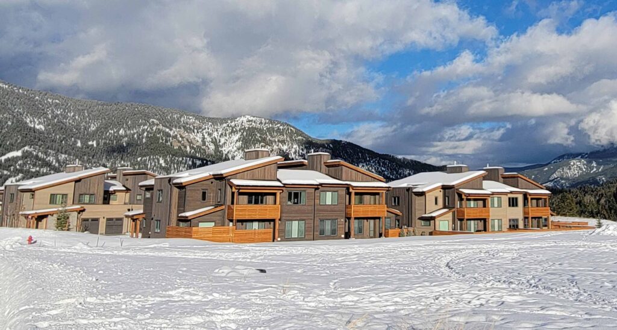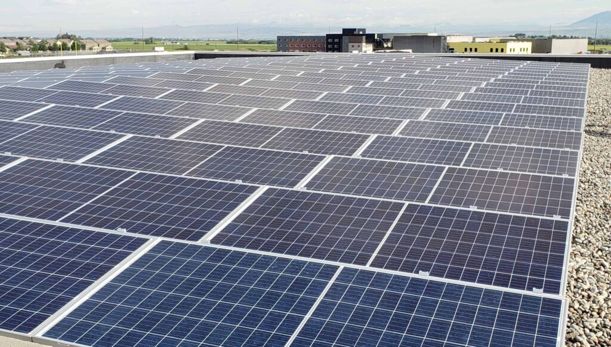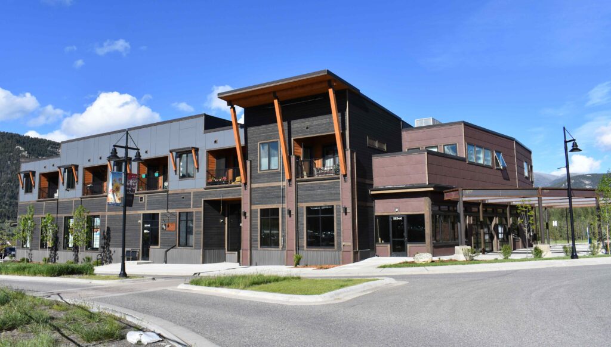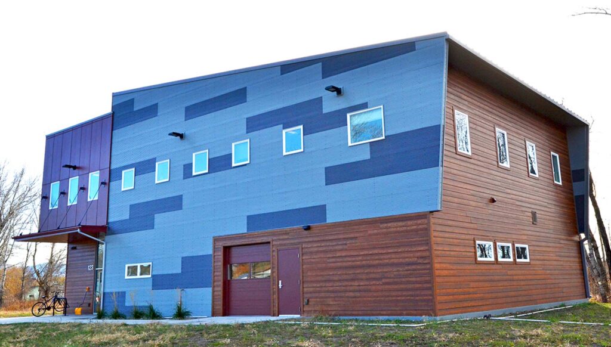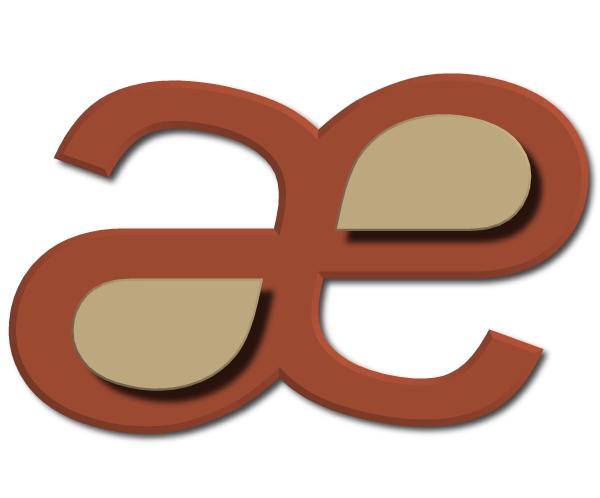Project Description
This project was the third phase of school expansions for the Monforton School Campus. AE Dynamics Principal Scott Higinbotham worked closely with the Board of Trustees on Phase I and II, which included over 20,000 SF of space added to existing school facilities. Phase III consisted of a new $7.0 million, 30,000 sq. ft. middle school. The primary elements of the school include a gymnasium, locker rooms, multi-purpose space, servery, administrative areas, 8 classrooms, a media center, and supporting spaces.
Project Role
Building Size
30,000 SF
Structural System
- Foundations (Conventional)
- Masonry
- Shearwalls (CMU)
- Structural Steel
- Wood Framing
- Wood Trusses (Pre Manufactured)
Additional Systems
Outer wings wood framed, center core CMU bearing/shear walls
