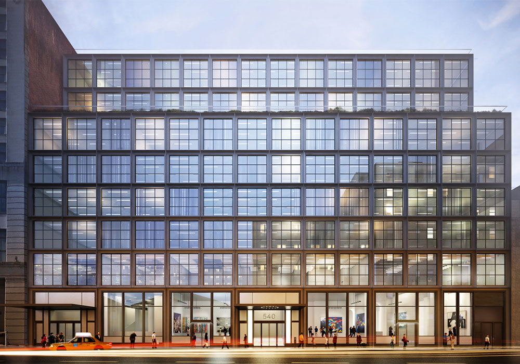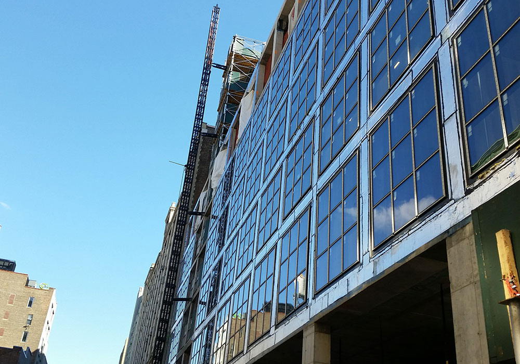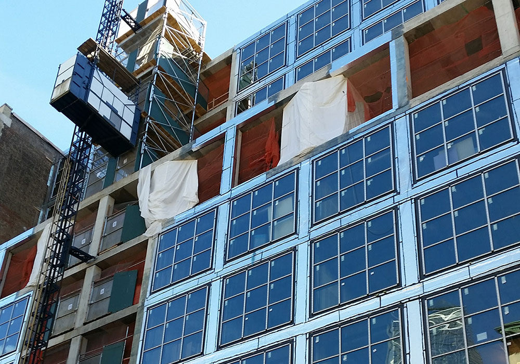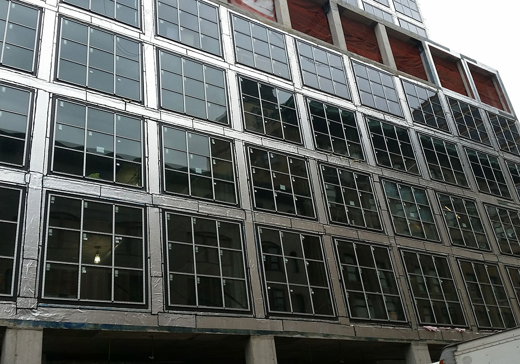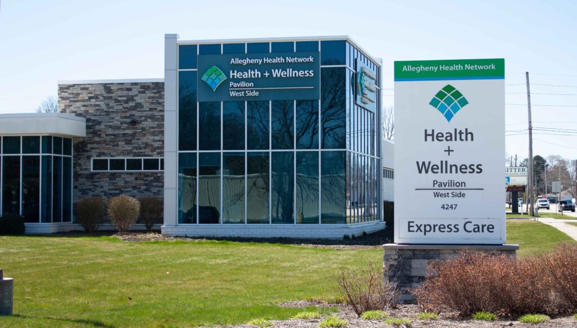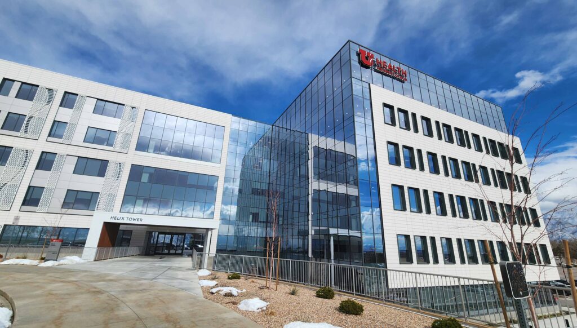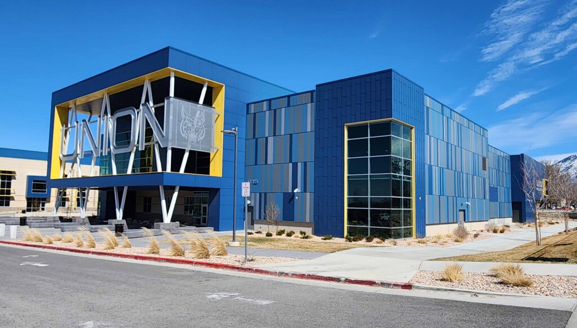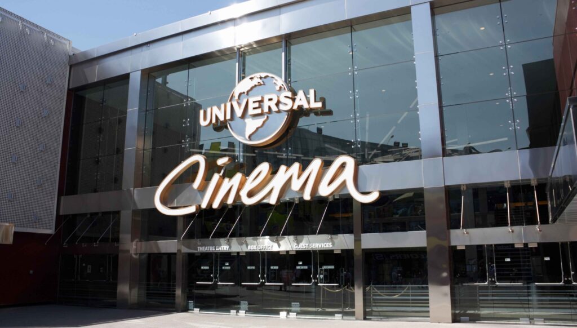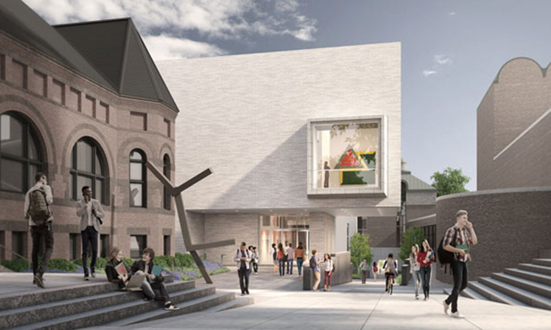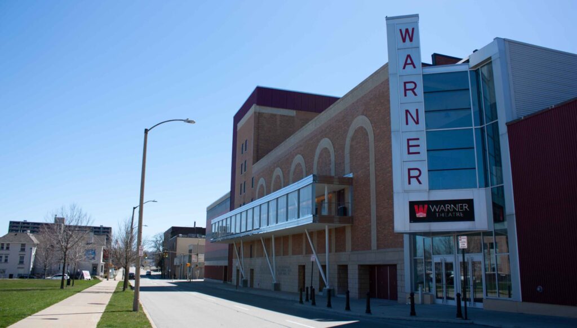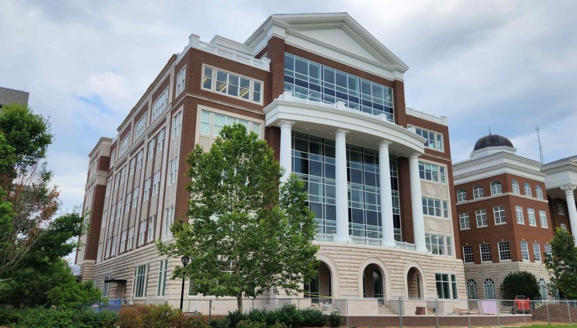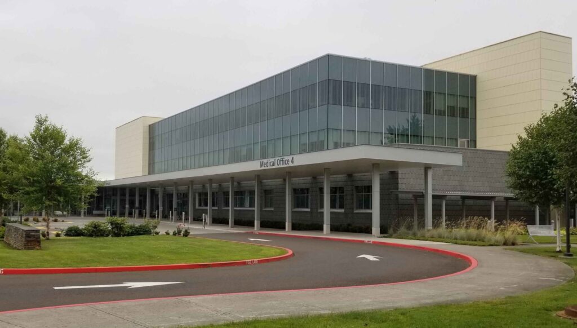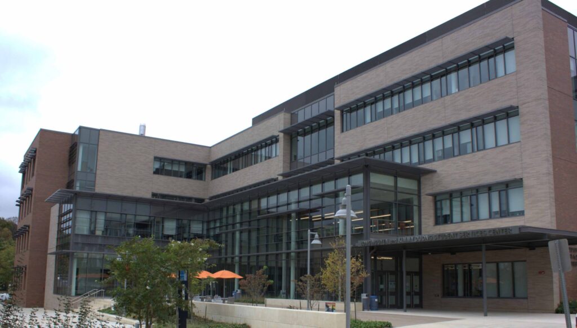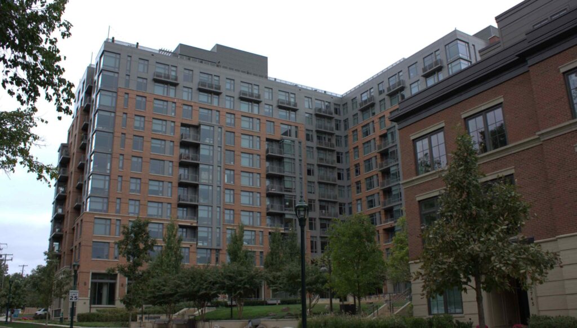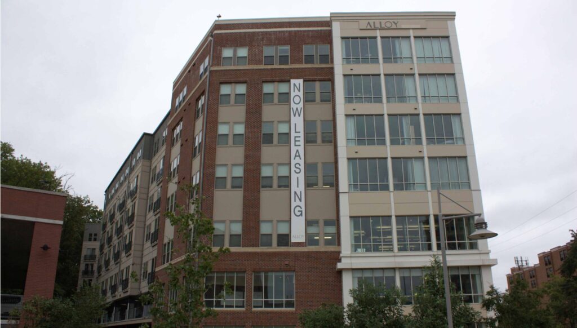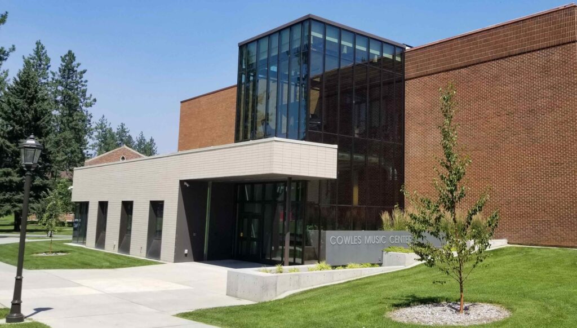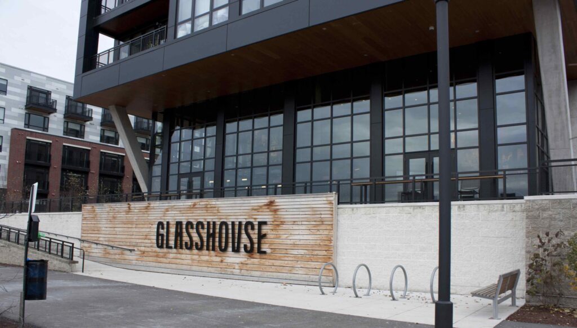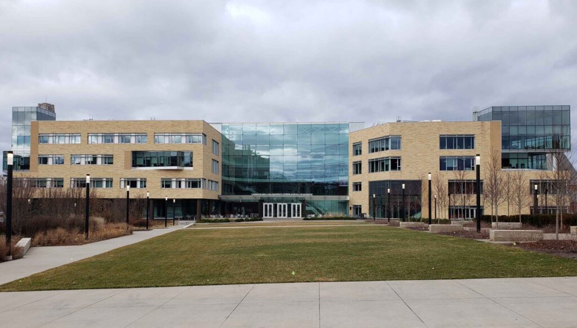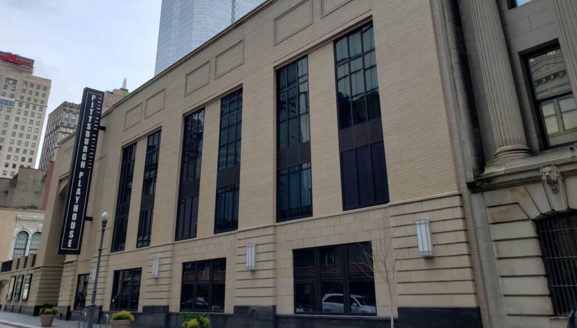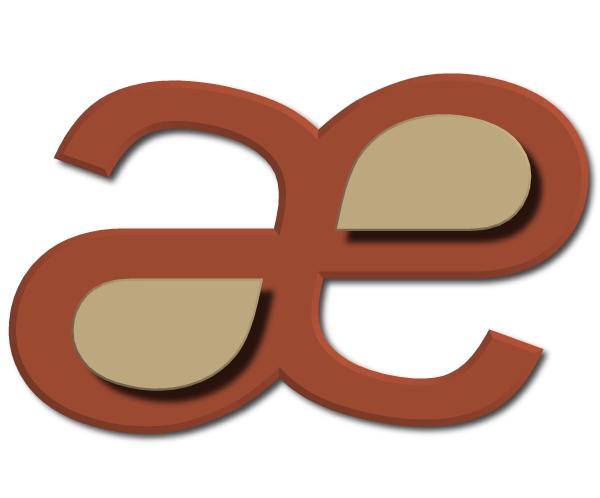Project Description
Located in the West Chelsea neighborhood on the West Side of Manhattan, this project is a 165,000 SF, nine-story commercial building. AE Dynamics worked closely with the design and construction team to engineer the multiple façade systems for the entire project. This included overseas as well as domestic manufacturers, multiple fabrication / installation companies, façade consultants, architects, the general contractor and many others. Field conditions necessitated a continuous involvement throughout the construction process. The end result is great addition to the neighborhood which includes floor-to-ceiling windows offering wonderful natural light as well as views of the neighboring architecture and parks.
Project Role
Specialty System
Additional Systems
Steel Vestibules, Canopy Cladding, Bulkhead Panels, Composite Wall Panels

