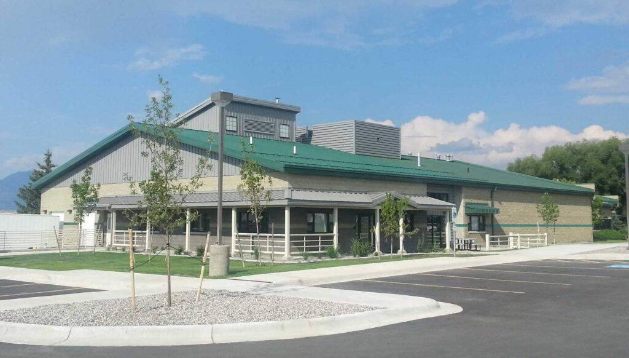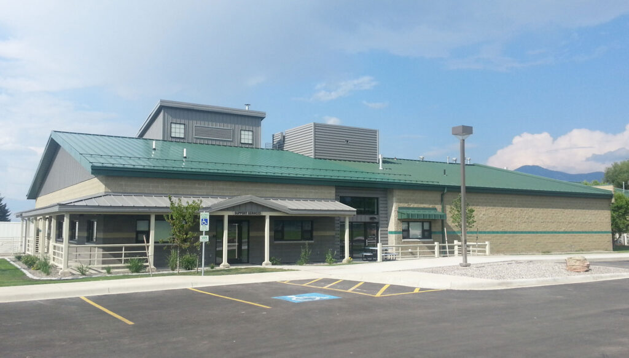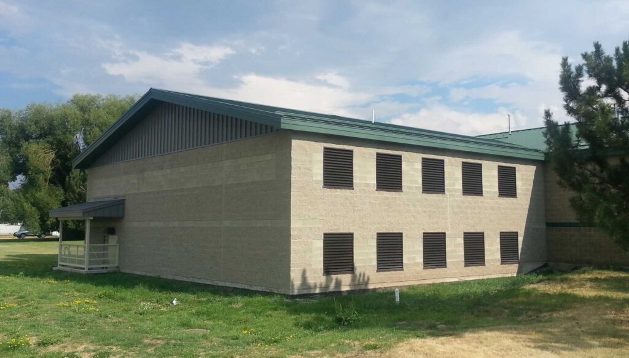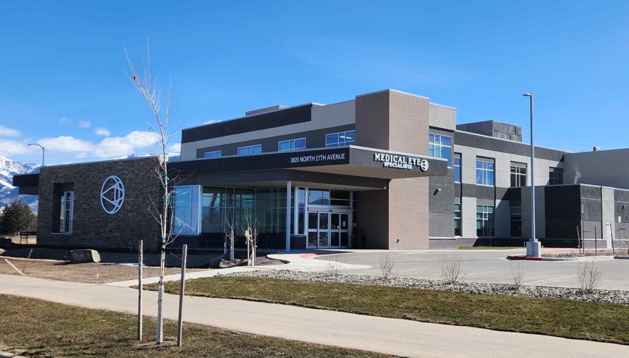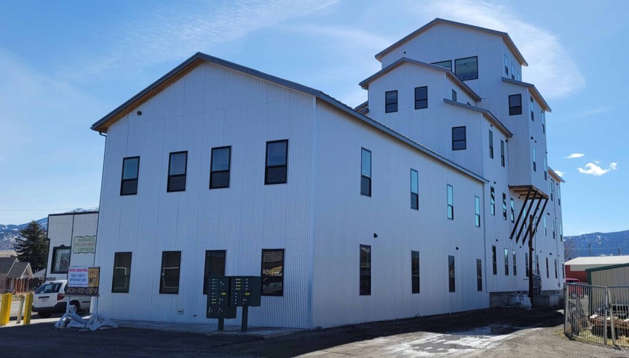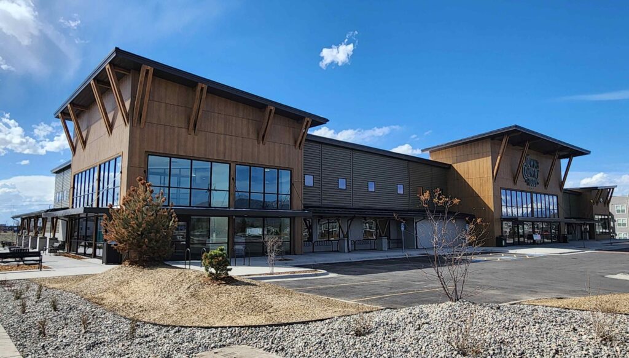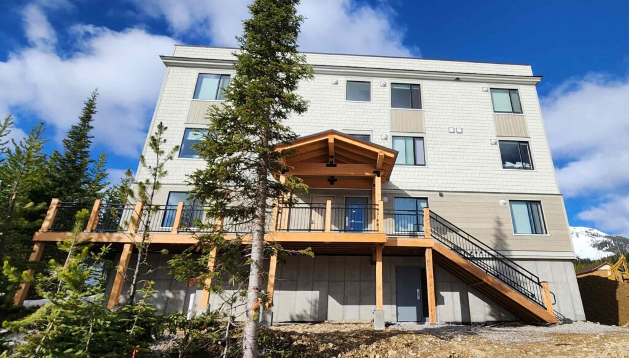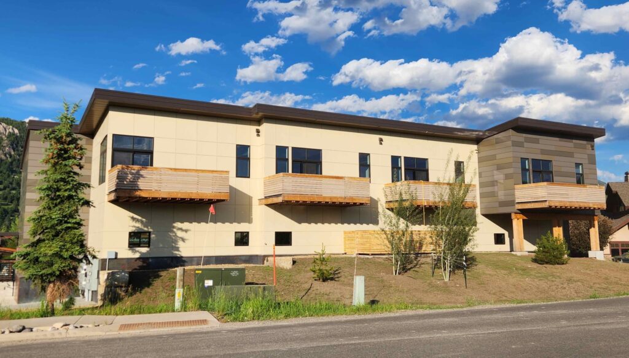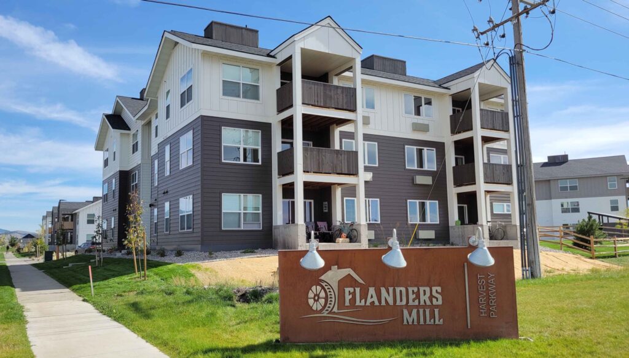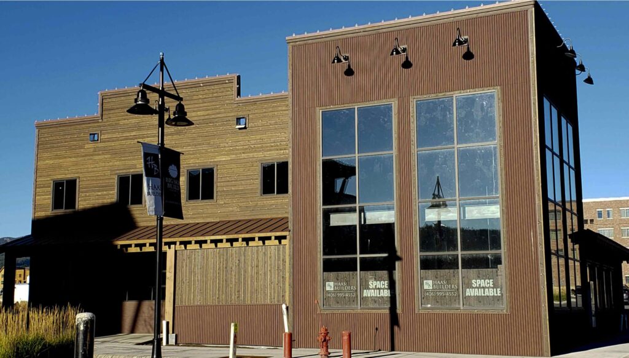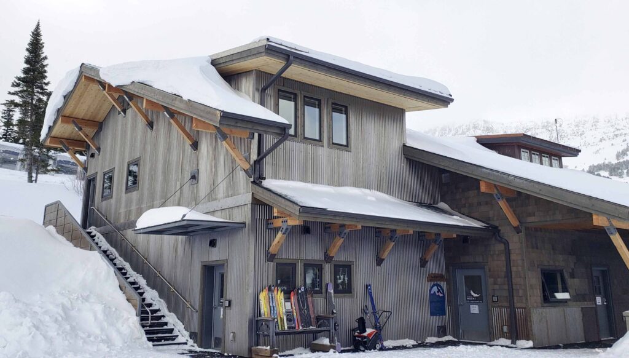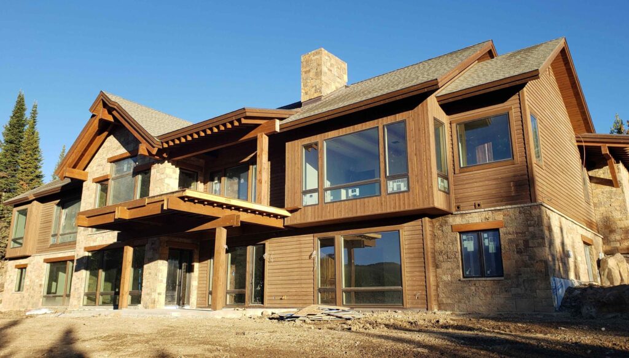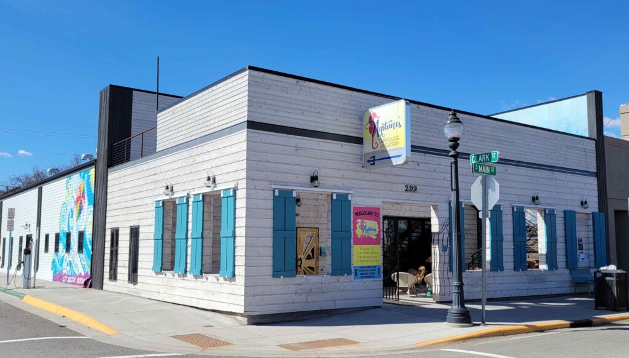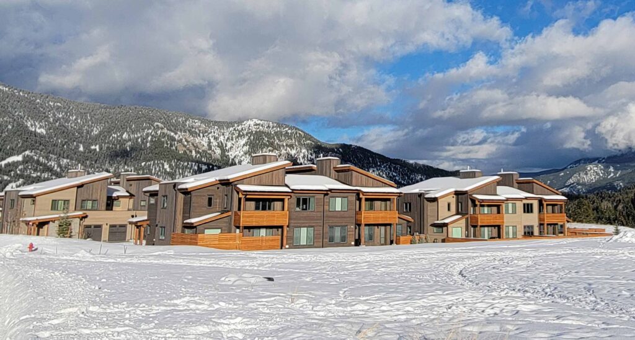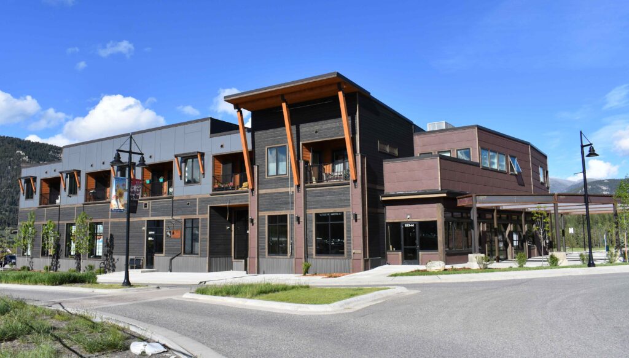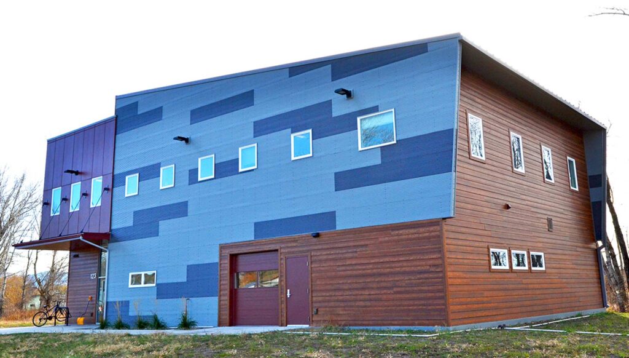Project Description
The first phase of the renovation of the Bozeman Schools Support Services Building consisted of a 2,000 sq ft freezer and storage addition. This phase incorporated a special dual slab on grade system with insulation between the slabs and heating below to address the needs of the freezer. The second phase consisted of a 5,400 sq ft addition on the west side of the existing building, which included a mechanical room loft and a new loading dock area. Special Inspection and Testing Services were provided for each phase of the expansion.
Project Role
Building Size
2,000 sq ft & 5,400 sq ft

