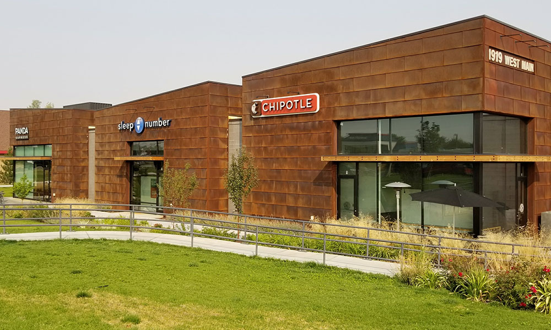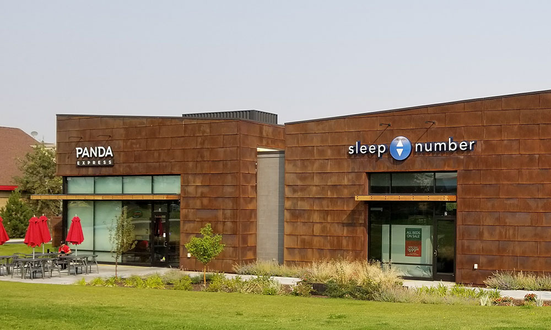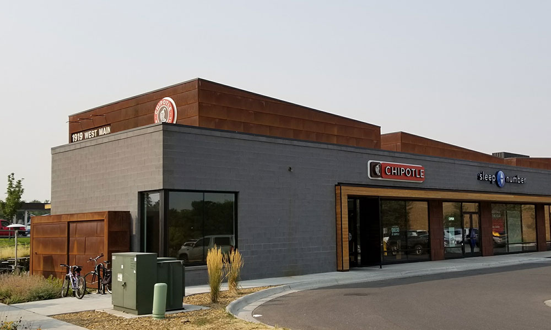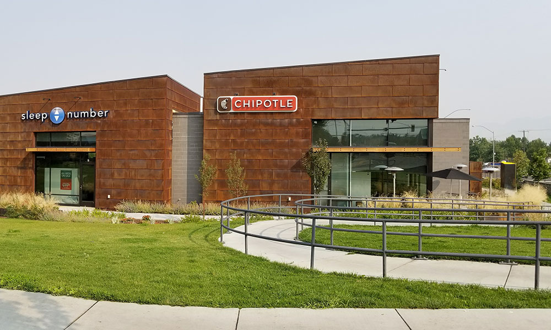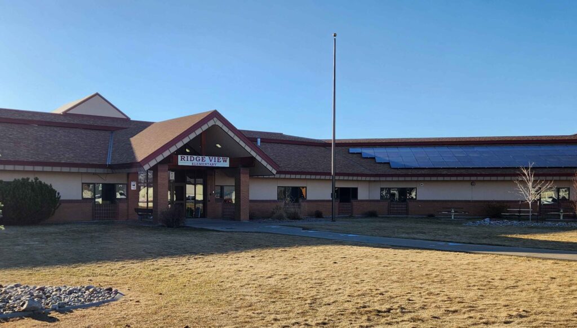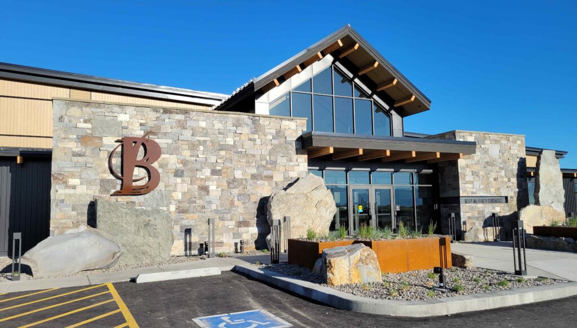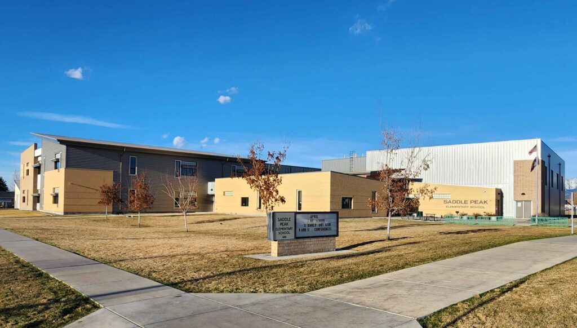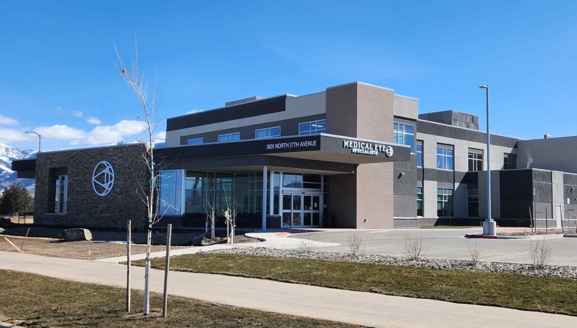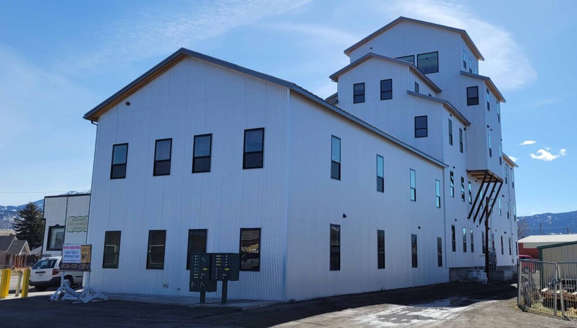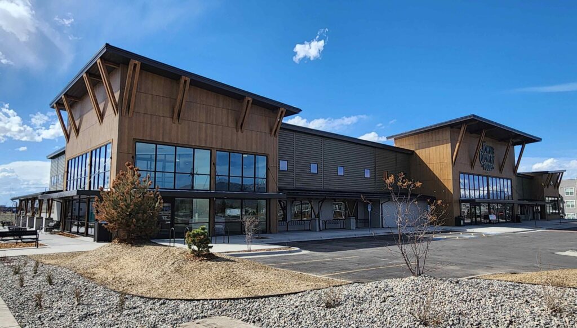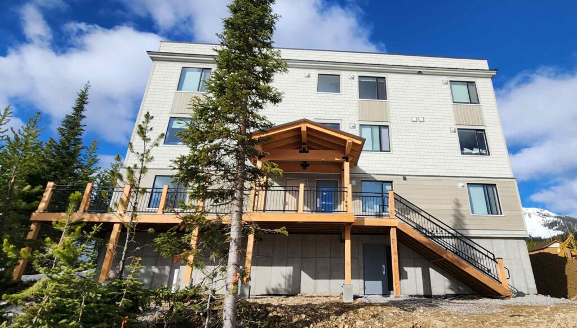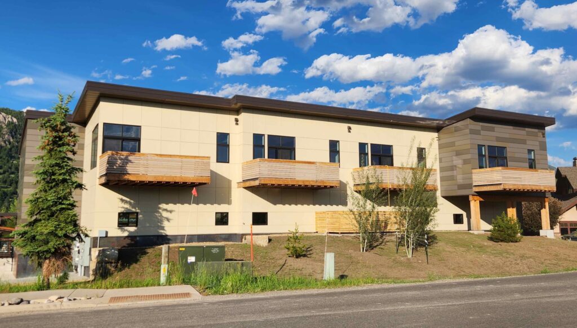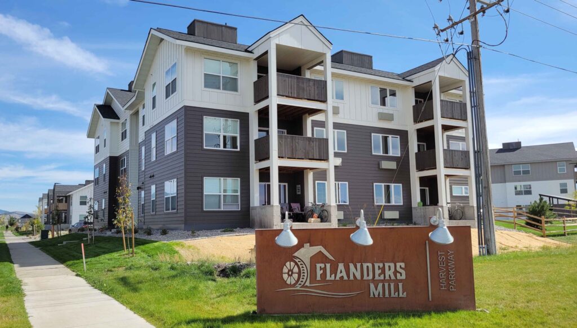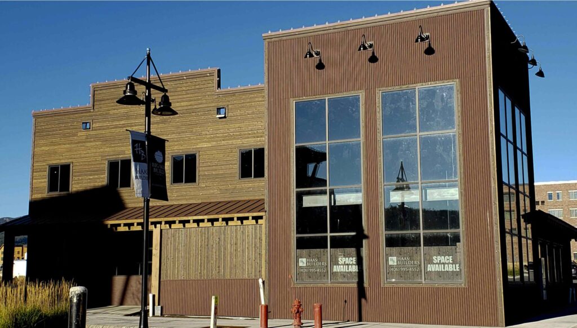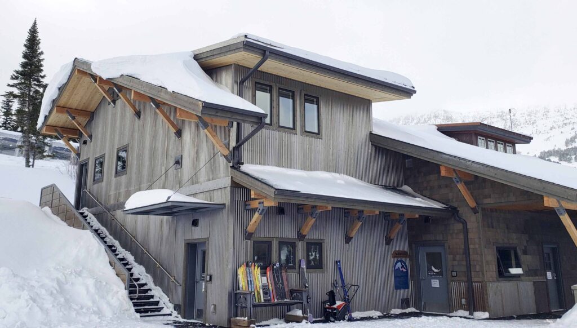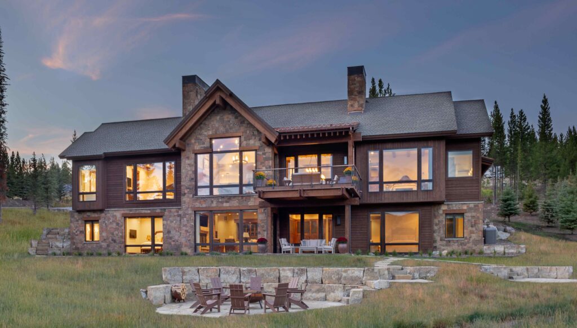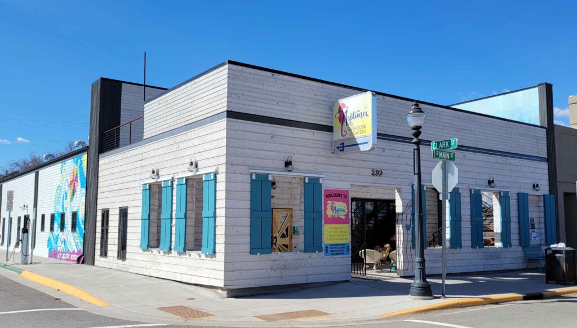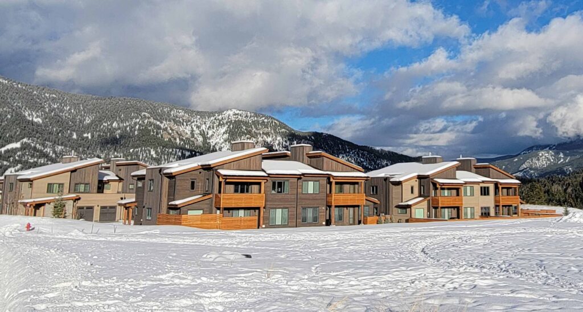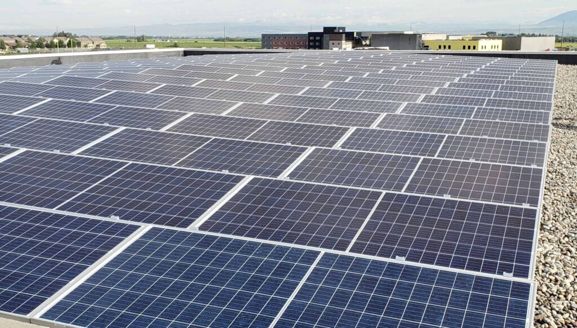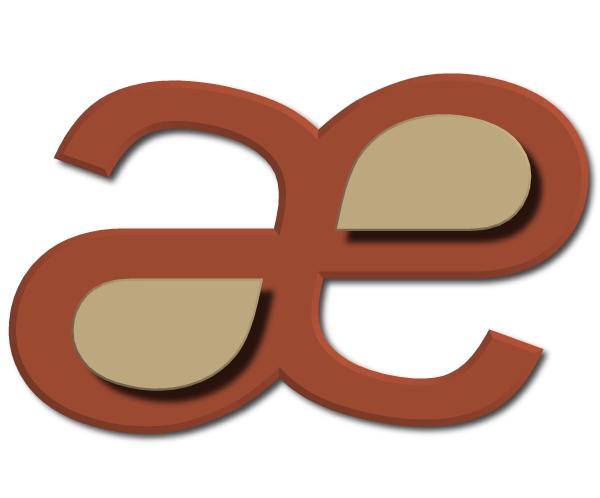Project Description
The project consists of a 6,000 sq. ft. retail building for three tenants at the northwest corner of Main Street and 19th Street in Bozeman, Montana. The building pad site included very tight constraints for the physical layout of the building. It is also located at one of the busiest intersections in Bozeman which necessitated special design considerations. The building structure is composed of structural steel and lightgage metal stud framing. Lateral strength is achieved via a combination of light-framed shearwalls and CMU shearwall. The foundations are conventional strip and spread footings, made feasible through over-excavation and structural fill on portions of the site.
Project Role
Building Size
6,000 sq ft

