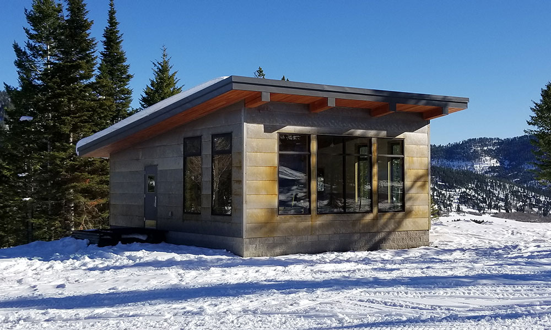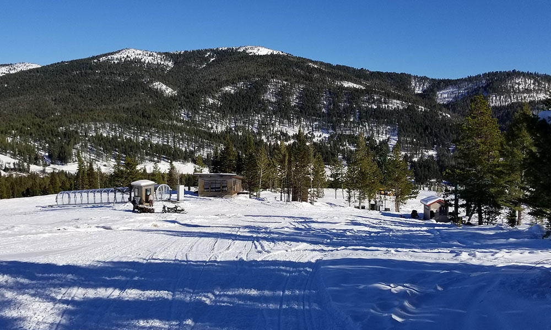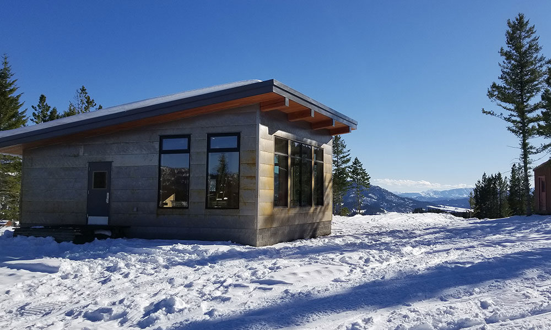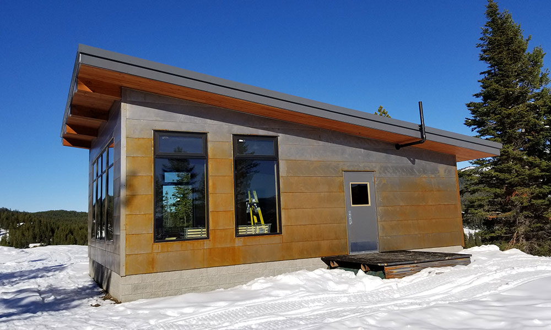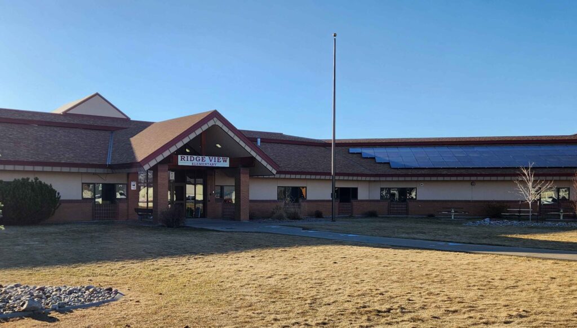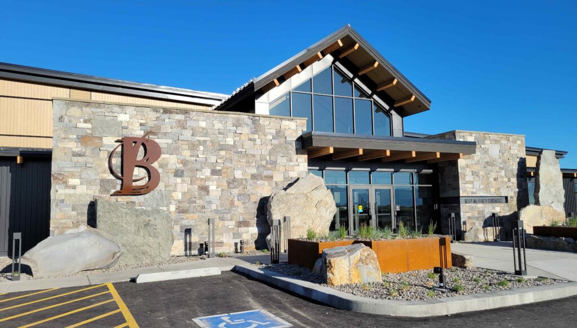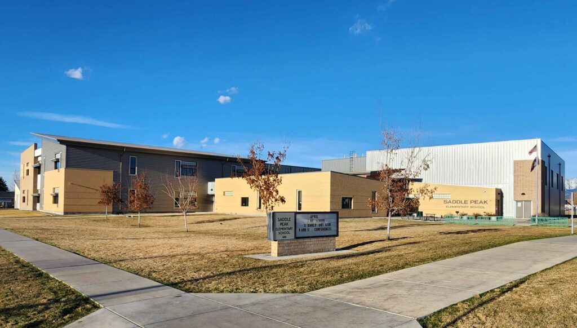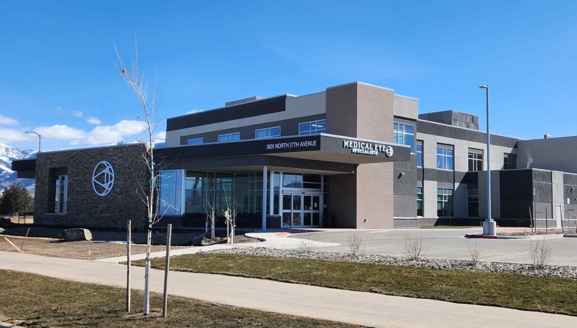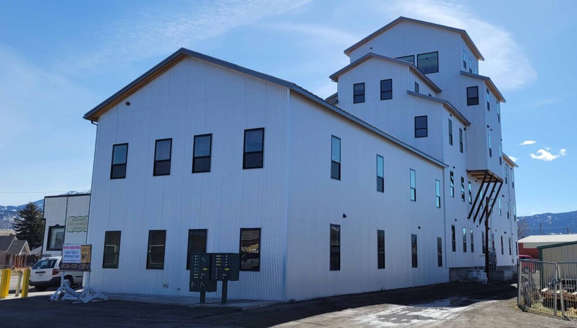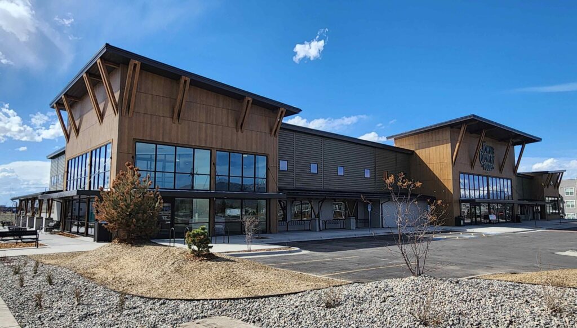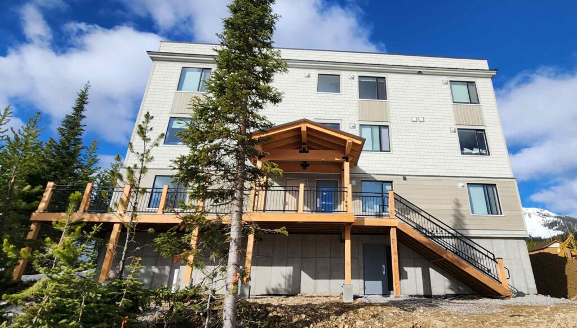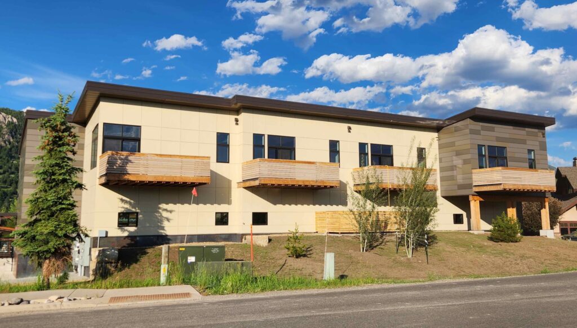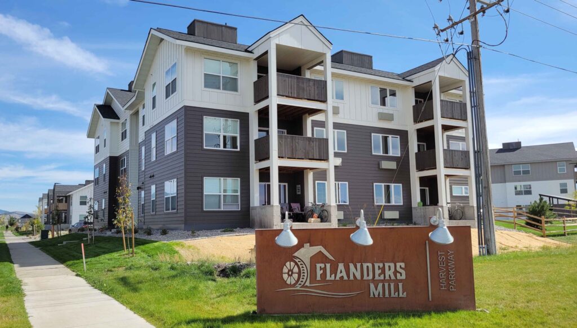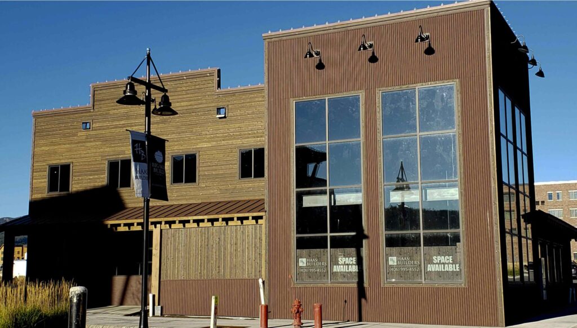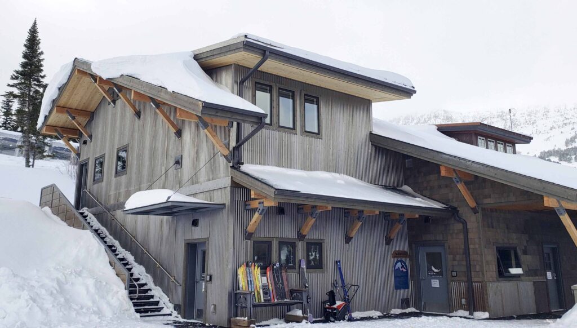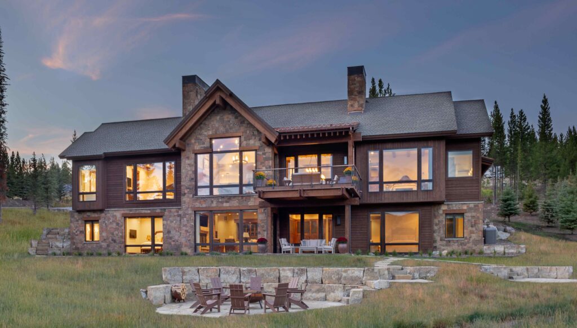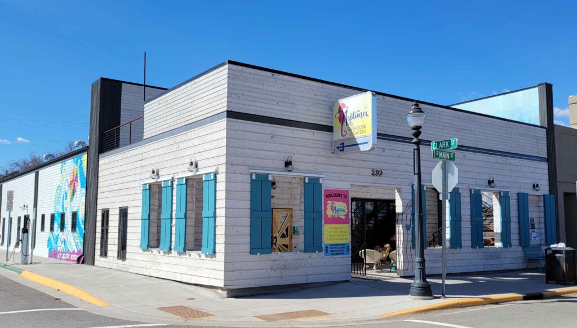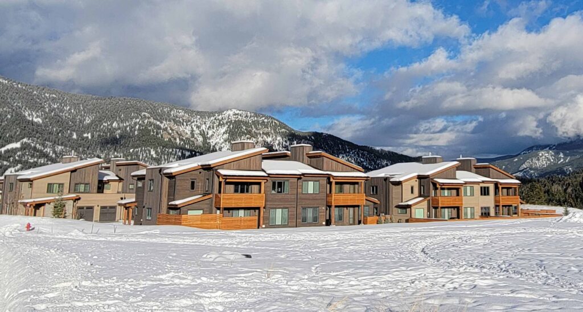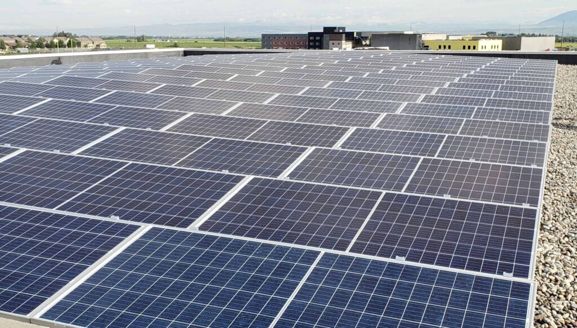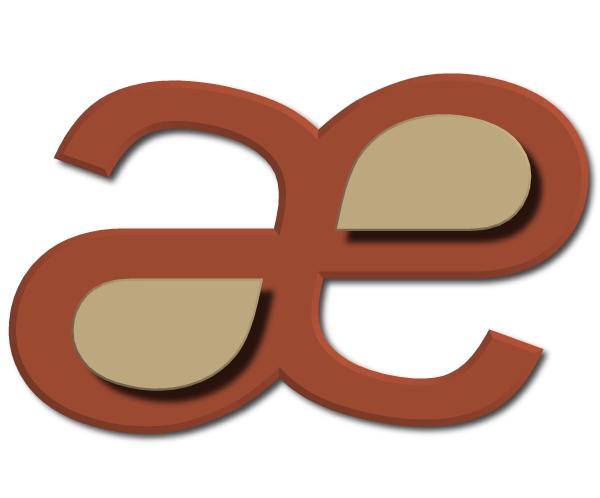Project Description
To keep up with the growing demands of the Montana ski community, Bridger Bowl is continually expanding and upgrading its facilities.
This project consisted of a 24’ by 32’ single story building that was built on the newly redesigned, 7 acre beginner ski area at Bridger Bowl. The building houses approximately 750 sq ft of heated viewing area, and restrooms. It is designed to be a place for families and friends to watch kids learn to ski. Also, beginners of all ages to take a break and warm up.
The building is slab on grade construction with CMU frost walls and conventional strip footings. There are two small (roughly 4’x4’) walkout landing areas constructed of steel grating. The remainder of the building is constructed of typical wood stick framing and heavy timbers.
Project Role
Building Size
750 SF

