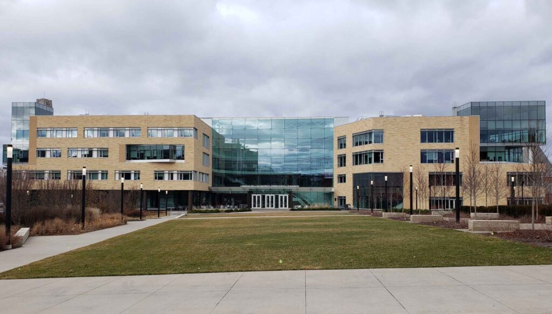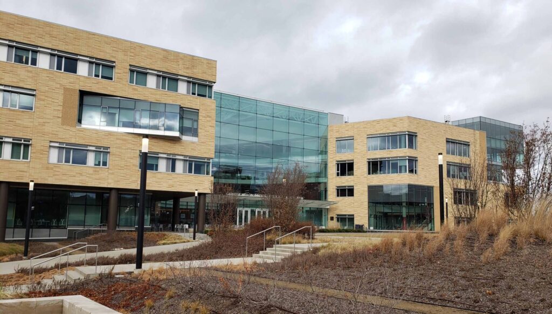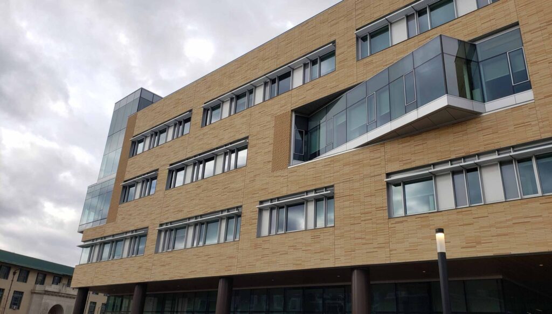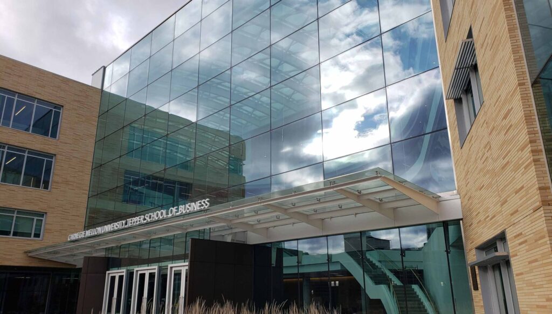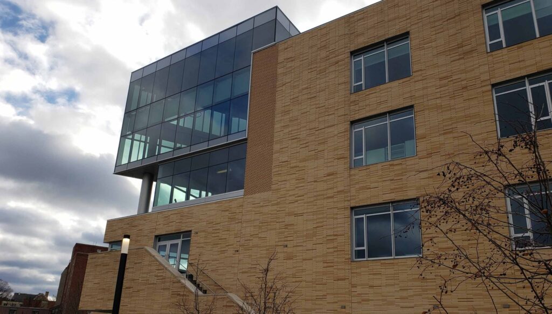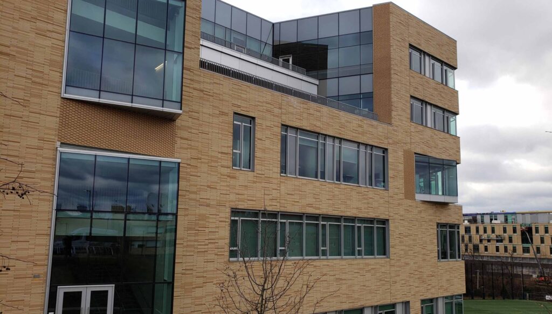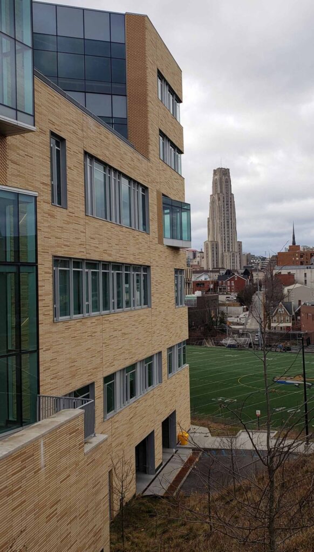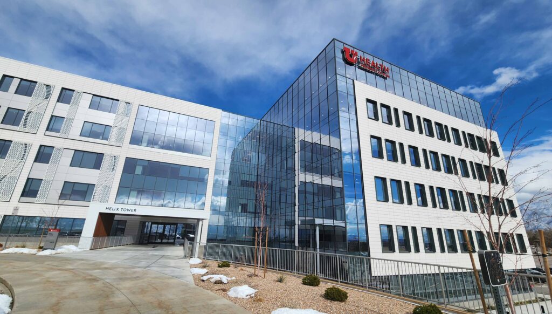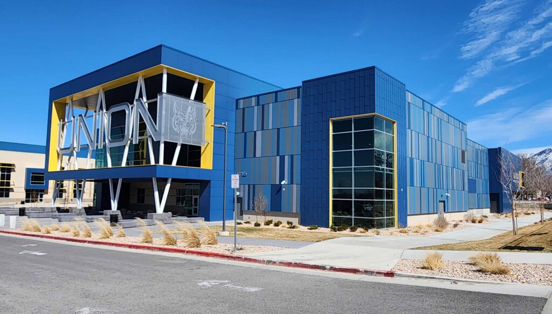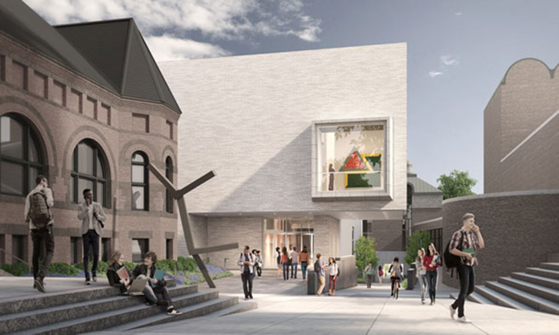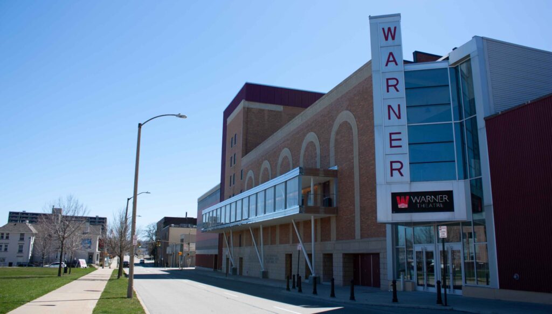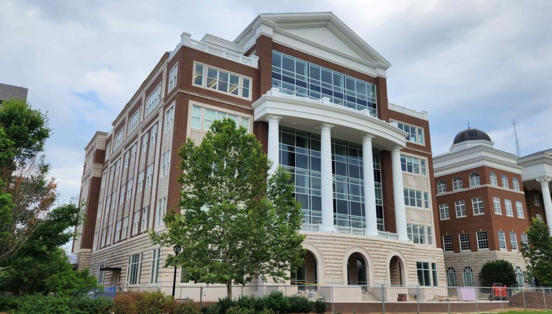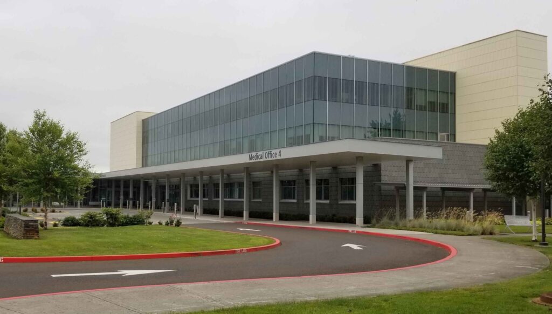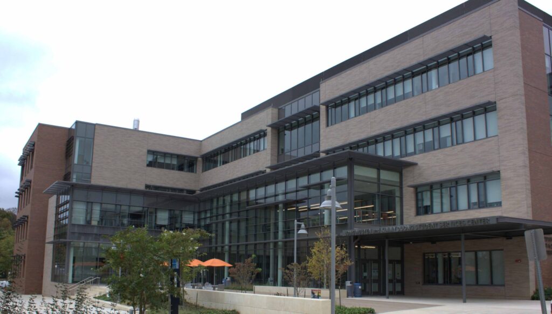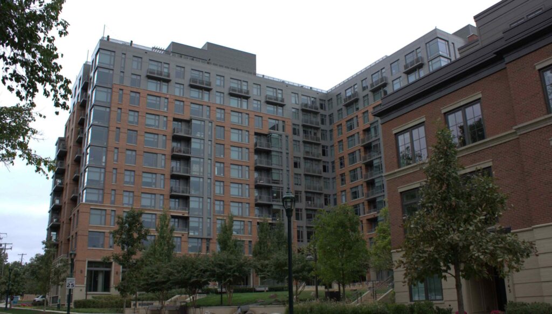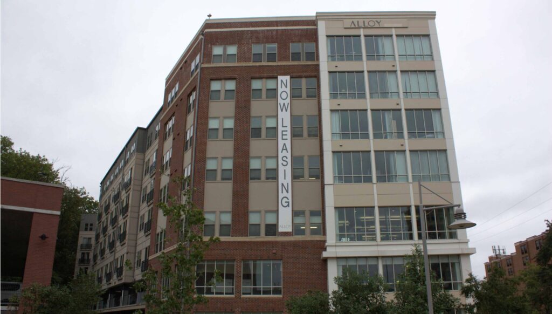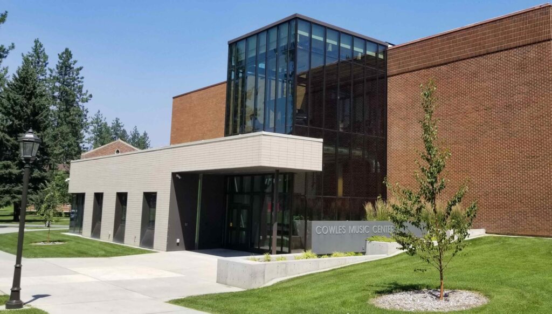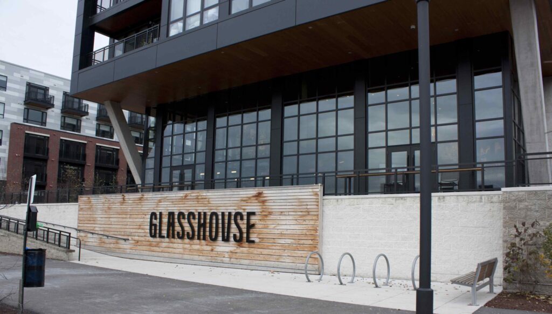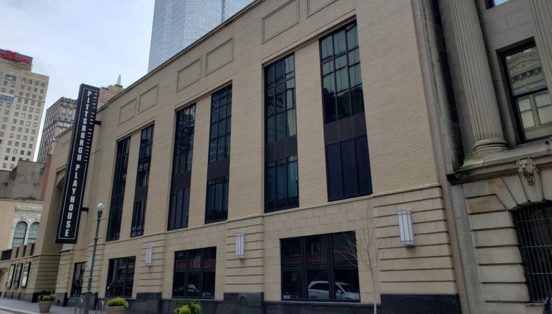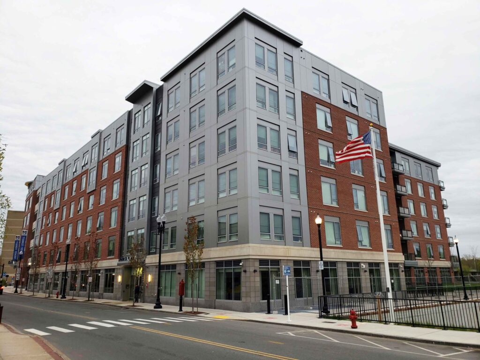Carnegie Mellon University Tepper School of Business
Pittsburgh, Pennsylvania
Project Description
In 2018, Carnegie Mellon University (CMU) opened the largest building on its main campus in Pittsburgh, Pennsylvania. The 315,000 sq ft David A Tepper Quadrangle houses both the Tepper School of Business, as well as 6 other CMU colleges and schools. The $200 million, five story building serves as both a physical and intellectual shared space, and represents a new focus on cross-discipline education at the University. Located on a 4.5 acre site, the building emphasizes open spaces, a plethora of windows and natural light, and flexibility throughout its interior and exterior spaces. The building has been awarded a LEED Gold certification, emphasizing the University’s focus on environmentally responsible construction.
In addition to providing engineering services for the aluminum window assemblies (with attached sunshade systems), AE Dynamics provided construction consulting engineering for the installation of the hanging glass fin-wall system at the main entry area. This analysis reviewed the sequencing of the system installation with the performance of the tri-chord steel truss system from which it is hung. The truss was preloaded and then sequentially released as the glass panels were hung. Thus allowing proper adjustment and alignment to occur. All aspects of this work were carefully coordinated with the contractor and the Engineer of Record for the primary building structure.
Project Role
Specialty System
Additional Systems
Point Supported Glass Fin-Wall

