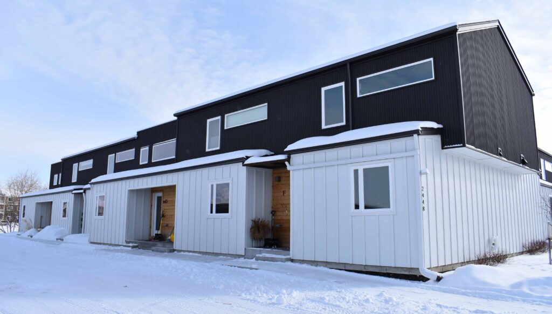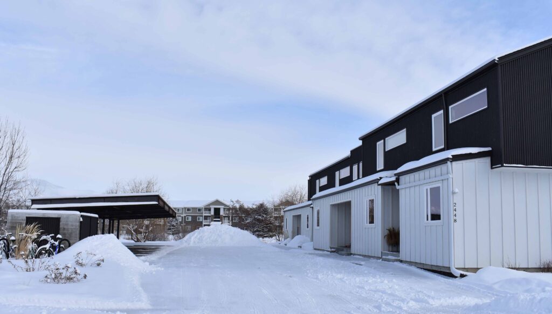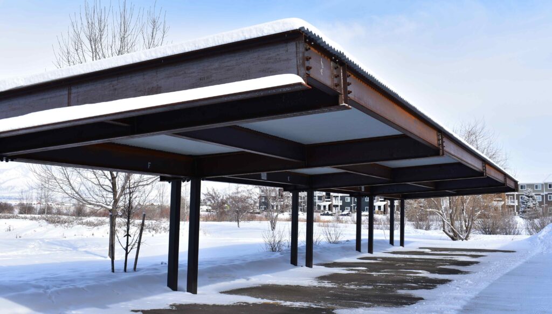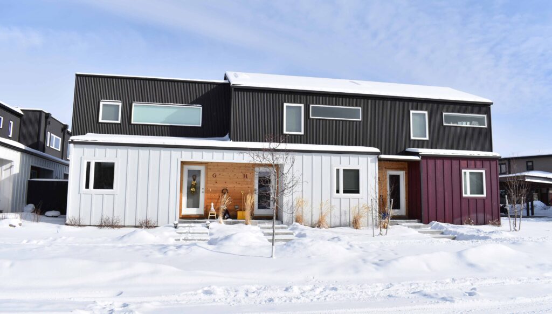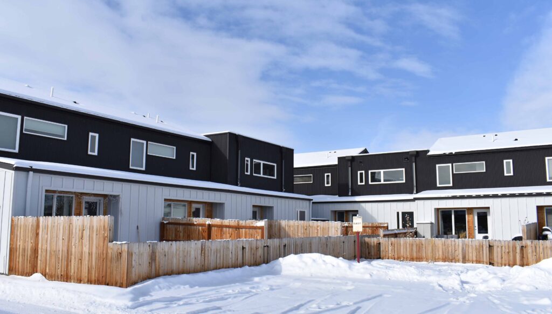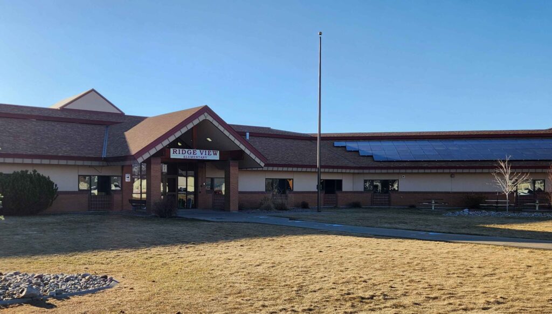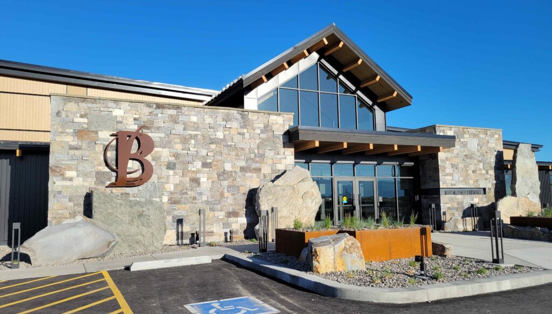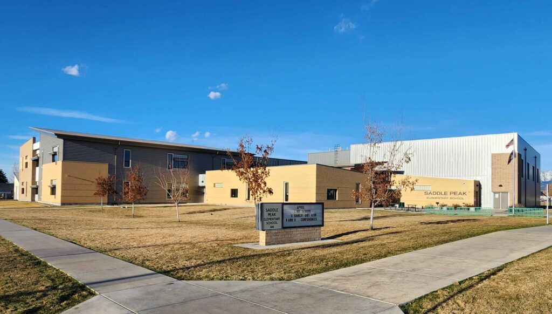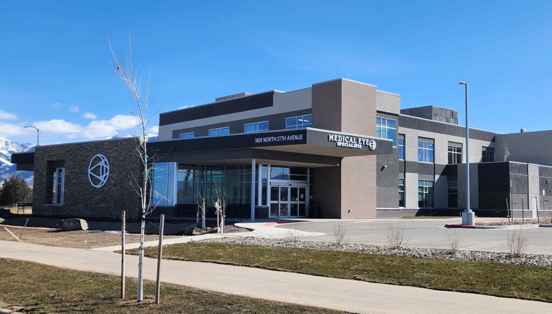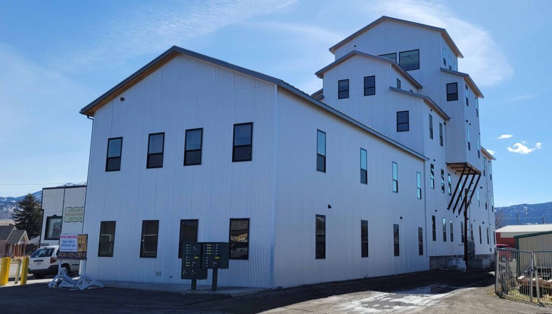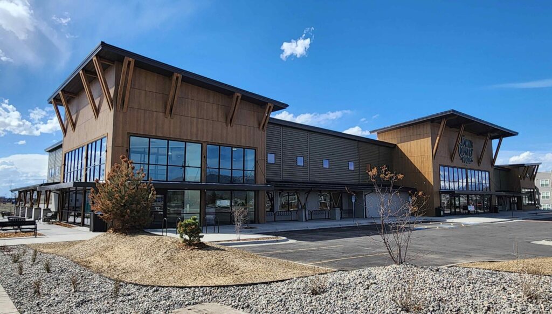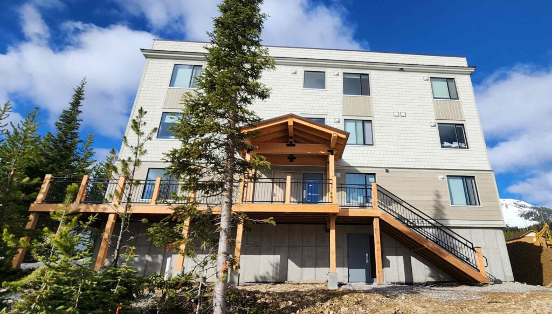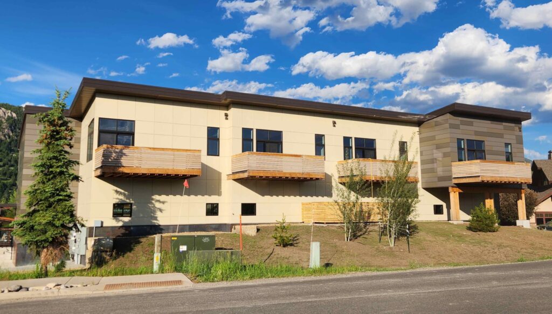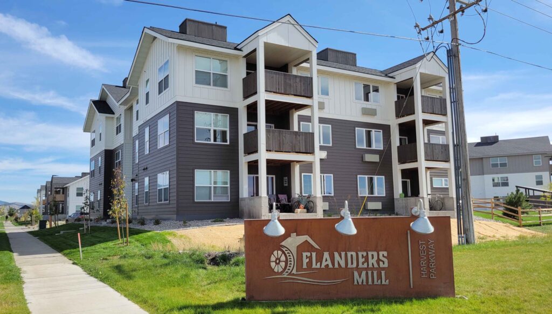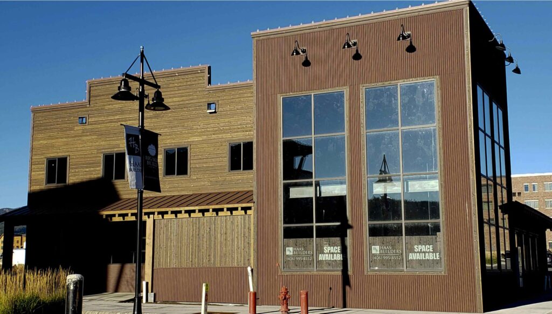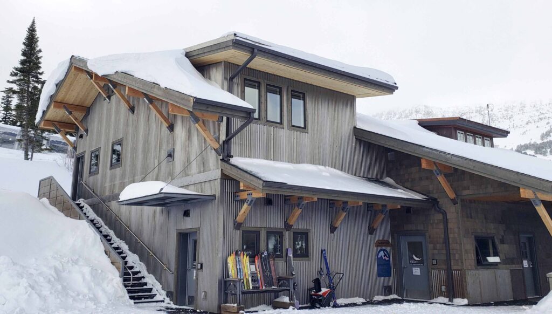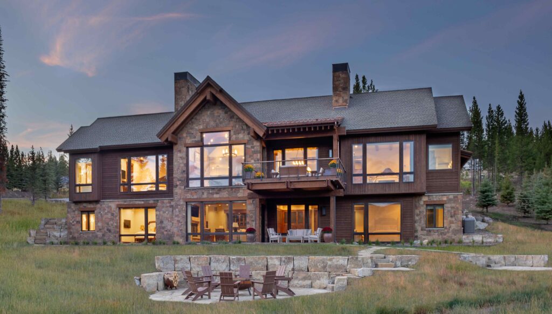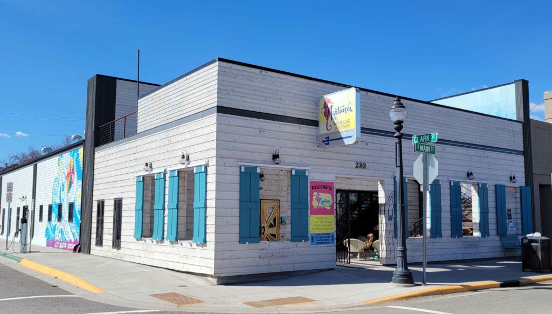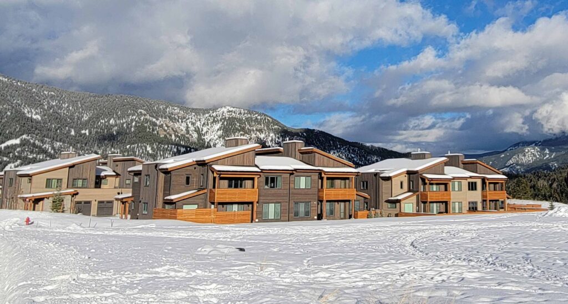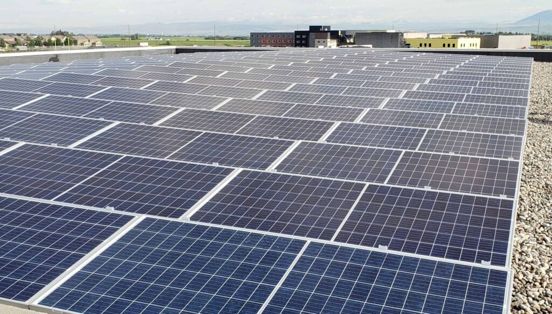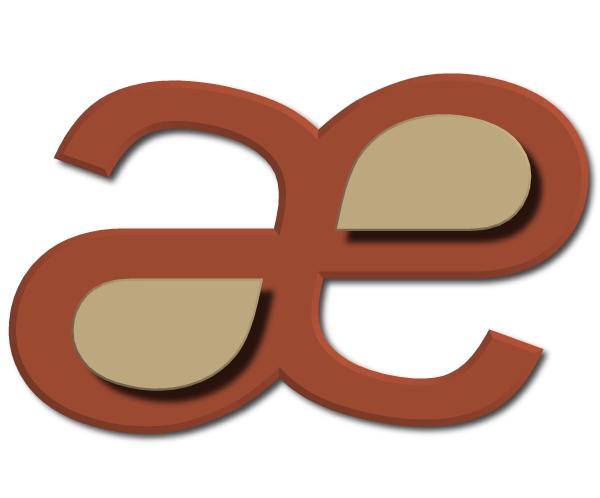Project Description
The project consists of a two building, Multi-Family Residential Development. A total of nine units were designed, with one building containing three units and the other containing six. Each residential unit is approximately 1,250 SF, and two-stories in height. Varying roof lines and horizontal building offsets are utilized throughout the complex to provide architectural variety. Highly functional carports were incorporated to provide residents with covered parking that has minimal impact on the parking lot flow. The unique design provides virtually column free parking stalls. It was designed with a compact foundation system that could be installed after parking lot paving was already complete and in use.
Project Role
Building Size
11,400 sq ft Residential plus Carports

