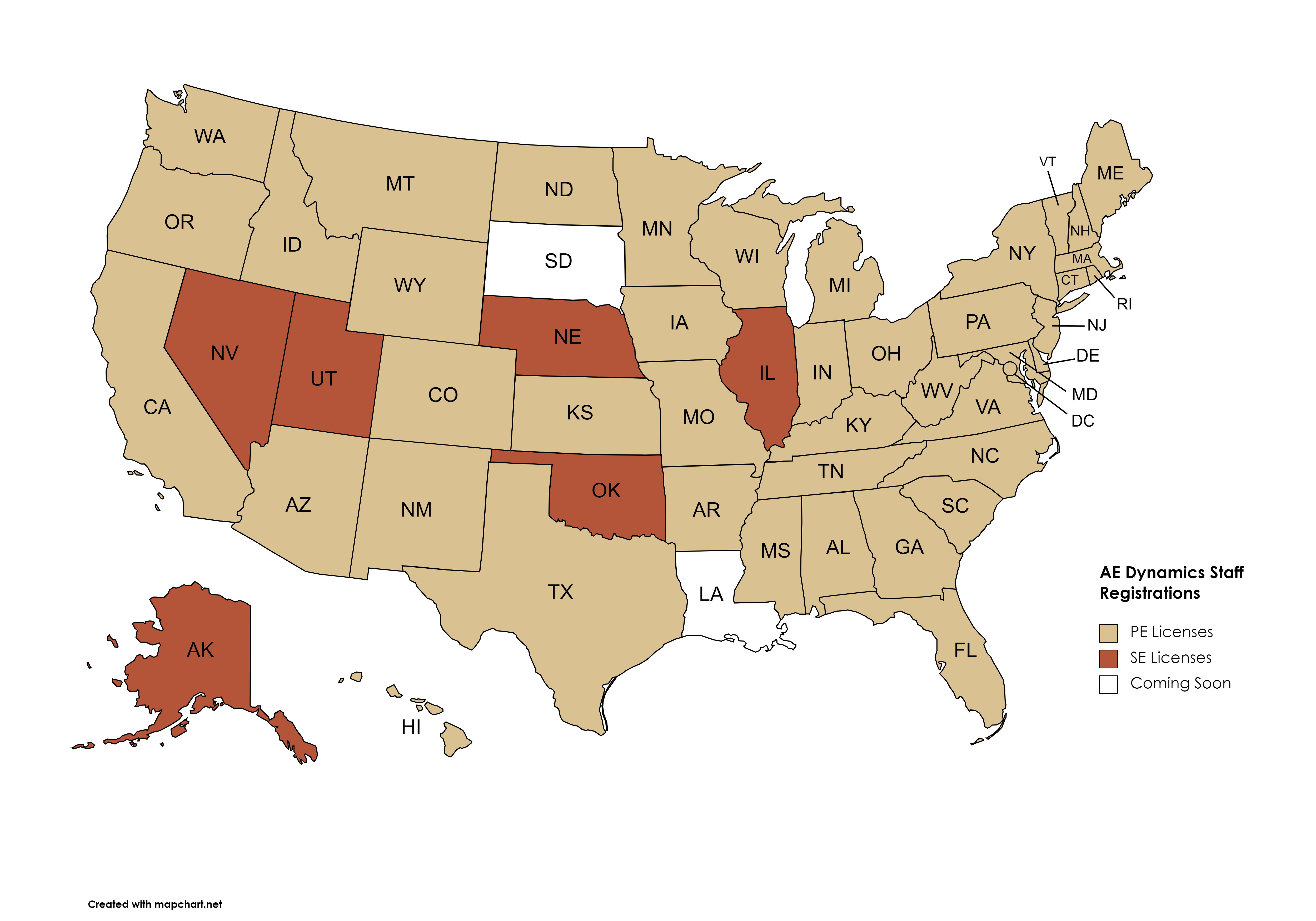PROJECT ROLE
Structural Engineer
BUILDING SIZE
3,700 SF per Unit
STRUCTURAL SYSTEM
Conventional Foundations, Wood Framing
PROJECT DESCRIPTION
This project included two unique single family home designs to be constructed multiple times each for a total of eleven cabins with ski-in/ski-out access to Big Sky Ski Resort. AE Dynamics’ Timberline model design consisted of three stories and approximately 3,400 sq. ft. of livable space. The homes also offer spacious outdoor decks with private hot tubs. Design challenges included heavy snow loads, expansive windows, and open floor plans with minimal structural alignment from one level to the next.
Work With Us
Whether you are looking for a design partner, want to be a part of our team, or have general inquiries, we want to hear from you.
View More Structural Design Projects
Professional Engineering Licenses
Our Engineers are Licensed to Practice in the Following States:
- Alaska
- Alabama
- Arizona
- Arkansas
- California
- Colorado
- Connecticut
- Delaware
- Florida
- Georgia
- Hawaii
- Idaho
- Illinois
- Indiana
- Iowa
- Kansas
- Kentucky
- Maine
- Maryland
- Massachusetts
- Michigan
- Minnesota
- Mississippi
- Missouri
- Montana
- Nebraska
- Nevada
- New Hampshire
- New Jersey
- New Mexico
- New York
- North Carolina
- North Dakota
- Ohio
- Oklahoma
- Oregon
- Pennsylvania
- Rhode Island
- South Carolina
- Tennessee
- Texas
- Utah
- Vermont
- Virginia
- Washington
- Washington, DC
- West Virginia
- Wisconsin
- Wyoming
- Alaska
- Alabama
- Arizona
- Arkansas
- California
- Colorado
- Connecticut
- Delaware
- Florida
- Georgia
- Hawaii
- Idaho
- Illinois
- Indiana
- Iowa
- Kansas
- Kentucky
- Maine
- Maryland
- Massachusetts
- Michigan
- Minnesota
- Mississippi
- Missouri
- Montana
- Nebraska
- Nevada
- New Hampshire
- New Jersey
- New Mexico
- New York
- North Carolina
- North Dakota
- Ohio
- Oklahoma
- Oregon
- Pennsylvania
- Rhode Island
- South Carolina
- Tennessee
- Texas
- Utah
- Vermont
- Virginia
- Washington
- Washington, DC
- West Virginia
- Wisconsin
- Wyoming




























