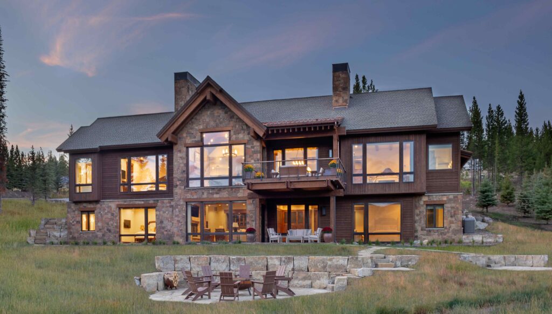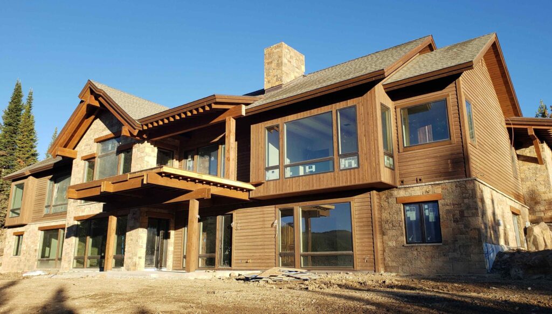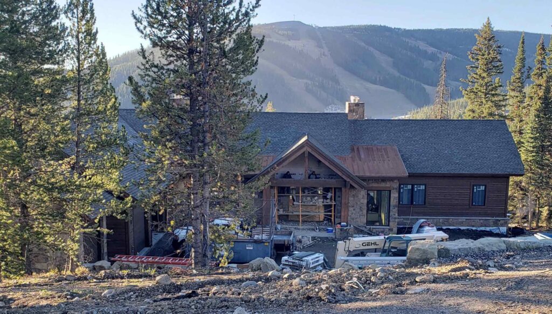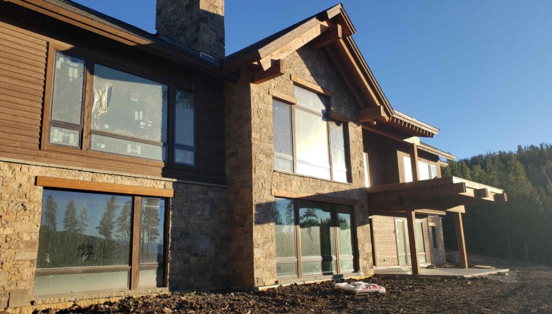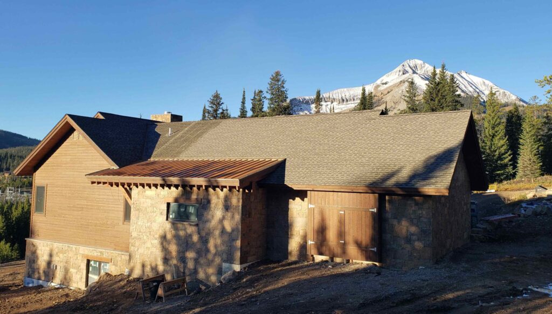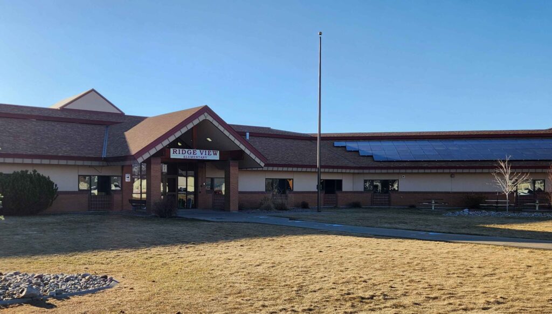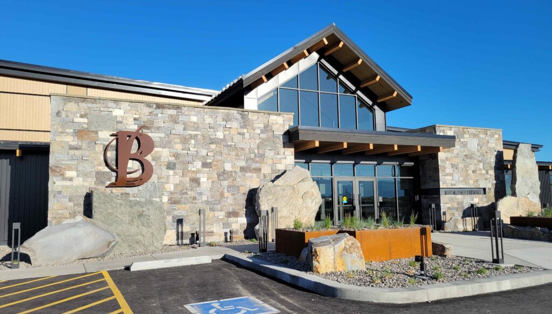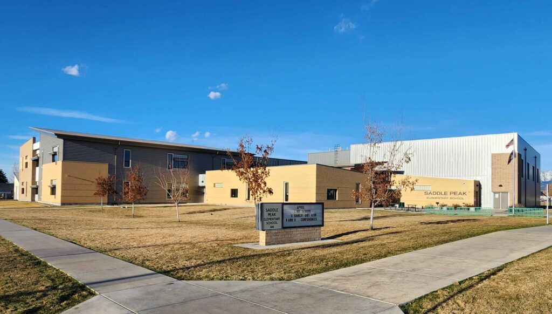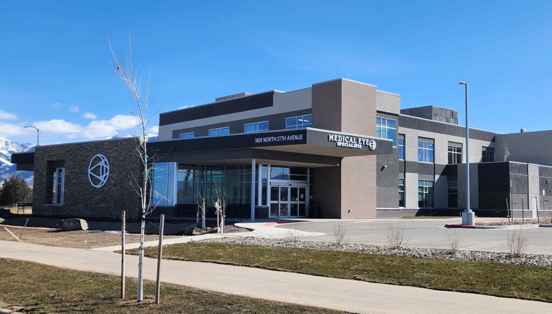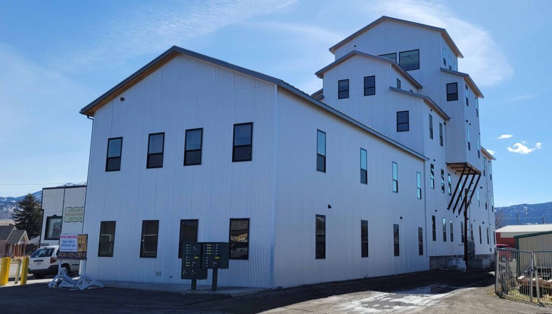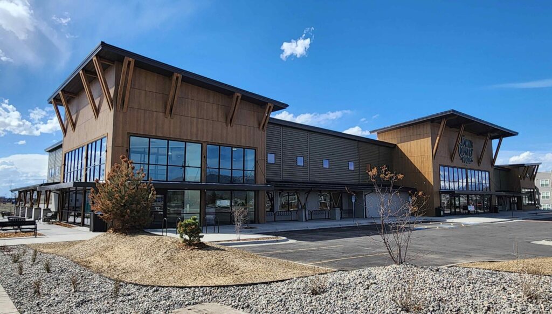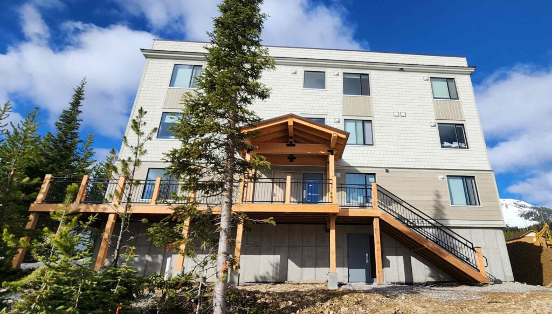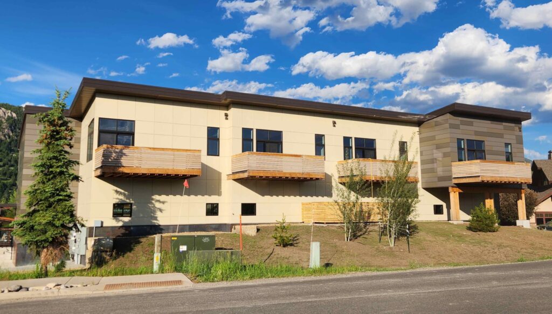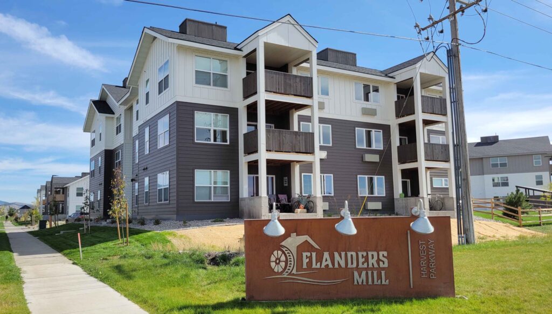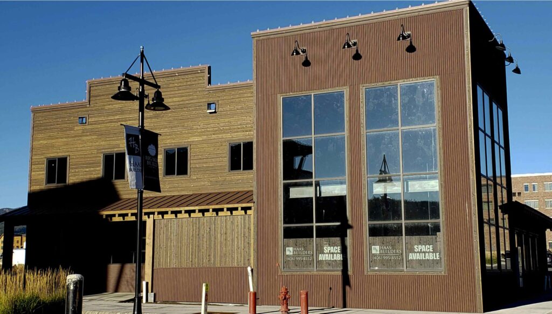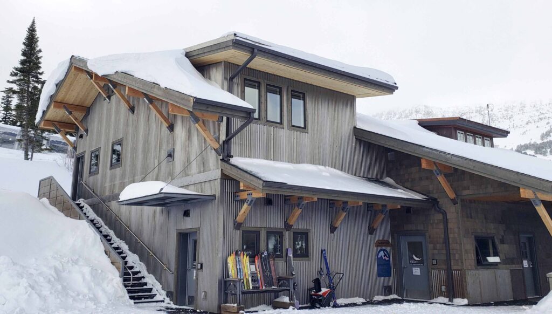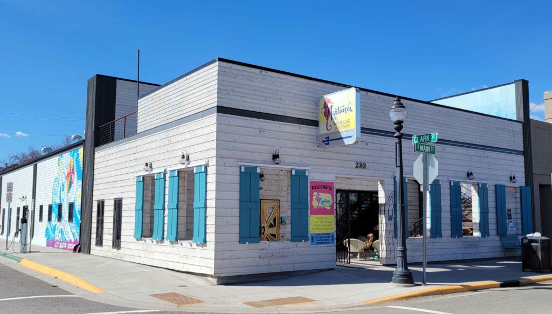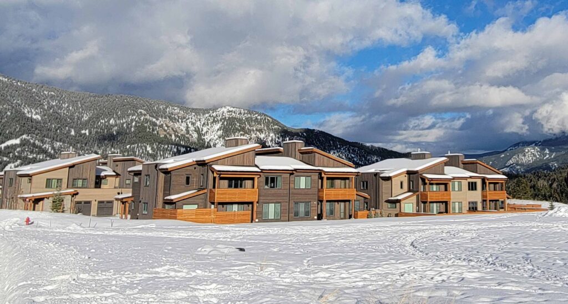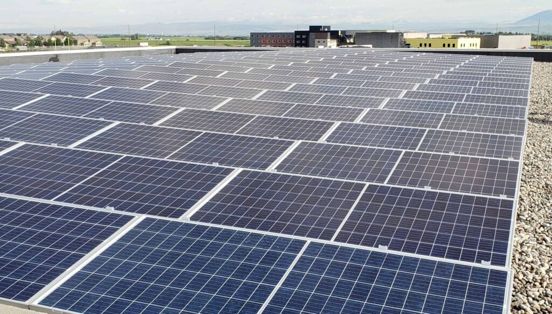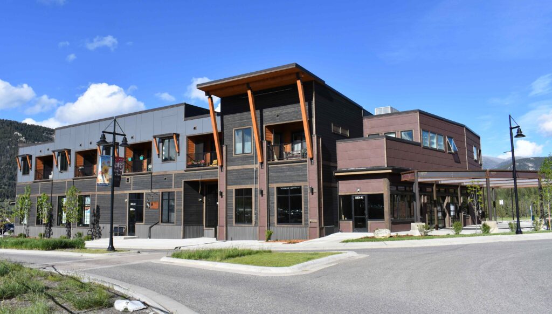Project Description
Boasting incredible views of Lone Peak and Andesite Mountain, this new home near Big Sky, Montana provides a skiers paradise. The main level consists of two master bedroom suites flanking a large great room, kitchen, and dining areas. The lower level includes a large rec room, ski room, and guest suites. Also included is a large three-car garage providing amble space for vehicles and other recreational equipment. The project was built on a challenging sloping site with potential slide issues, which necessitated a robust stiffened foundation system composed of a grid of interconnected grade beams and heavy duty foundation walls.
Project Role
Building Size
8,700 sq ft

