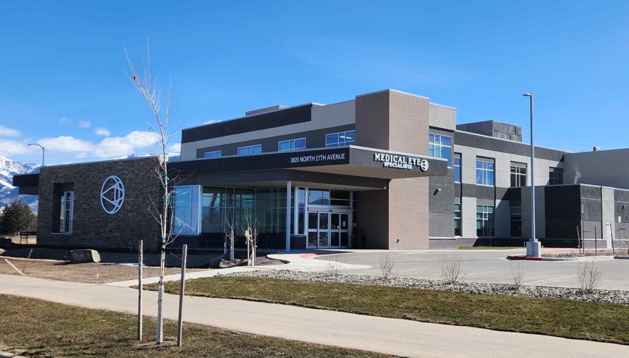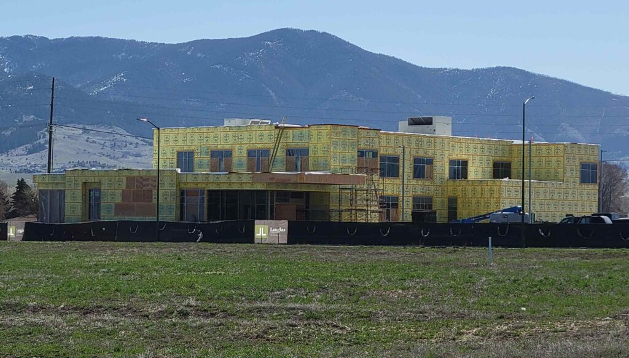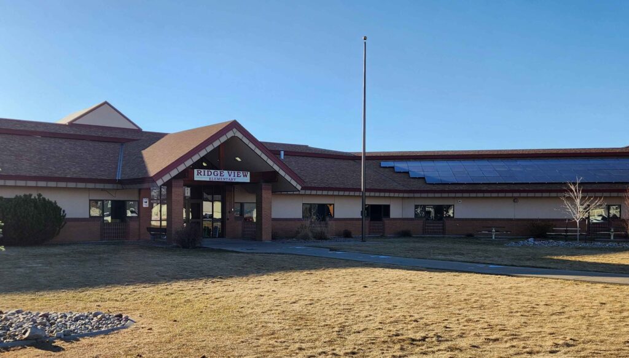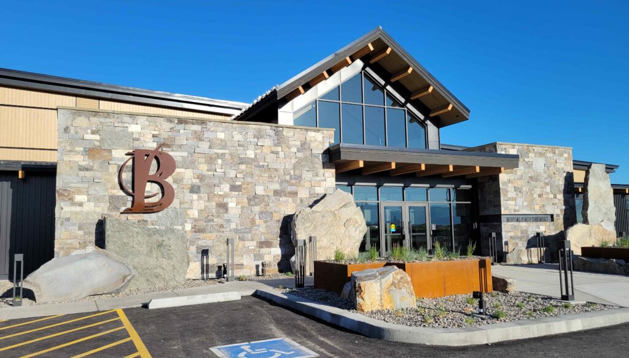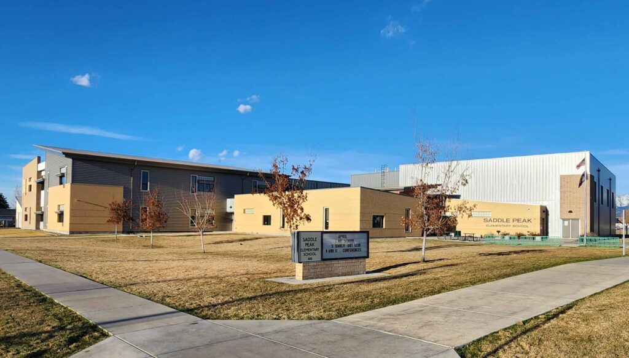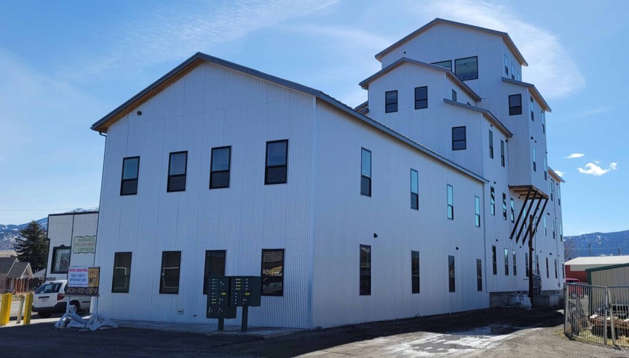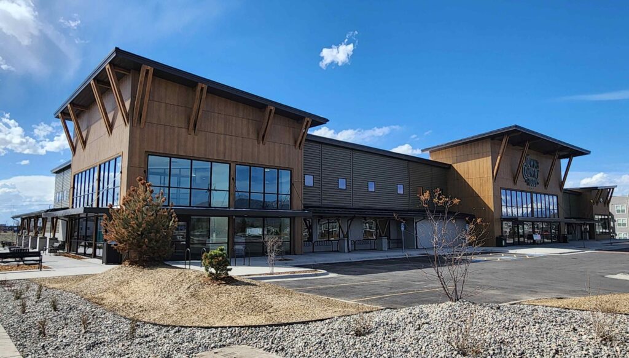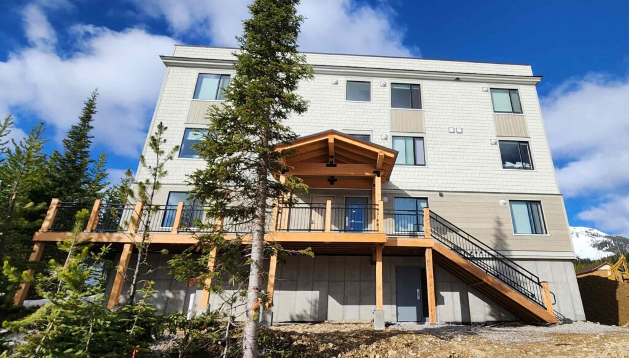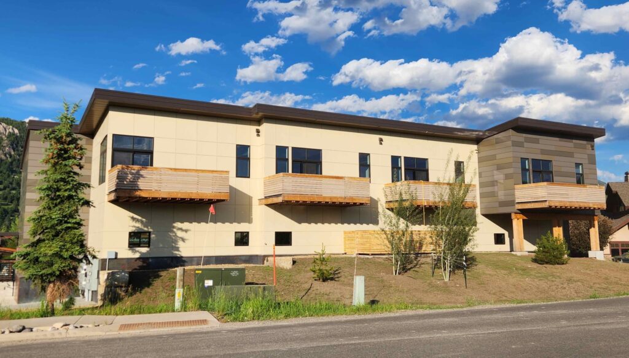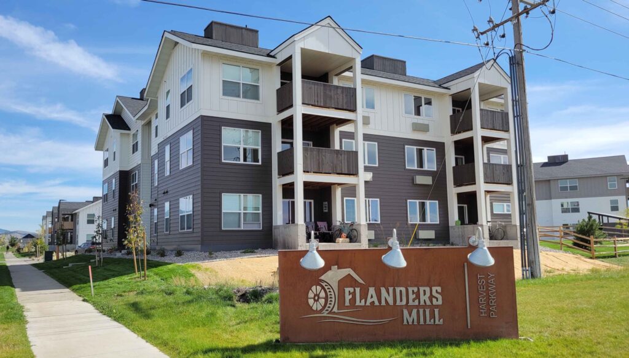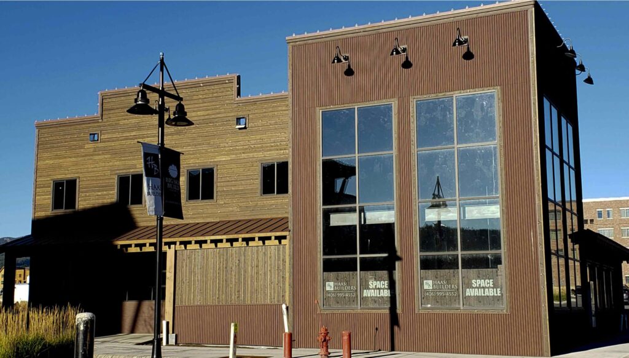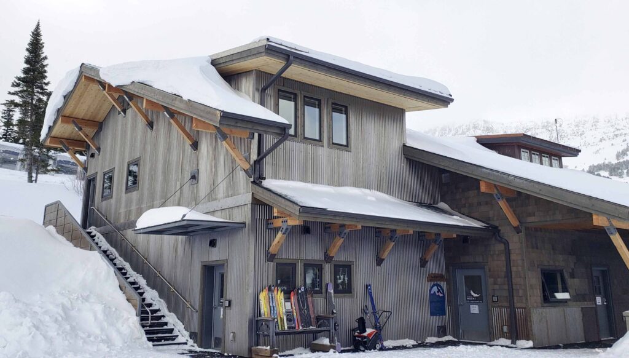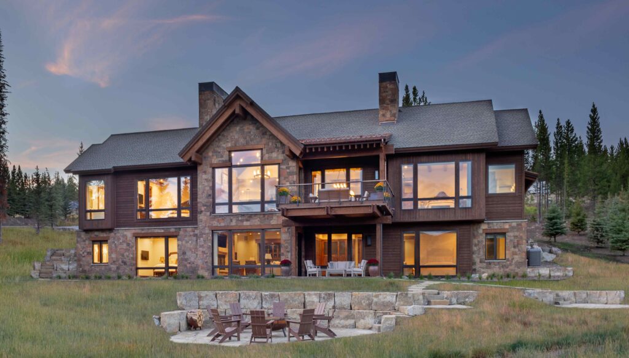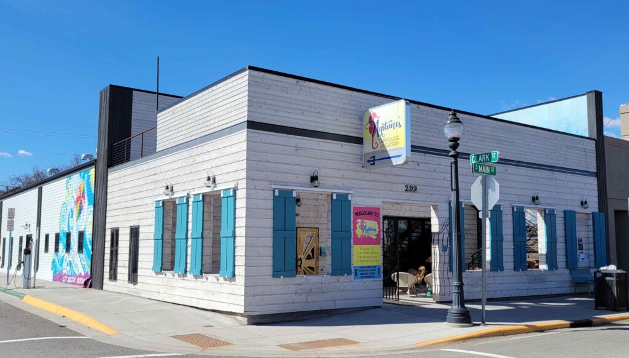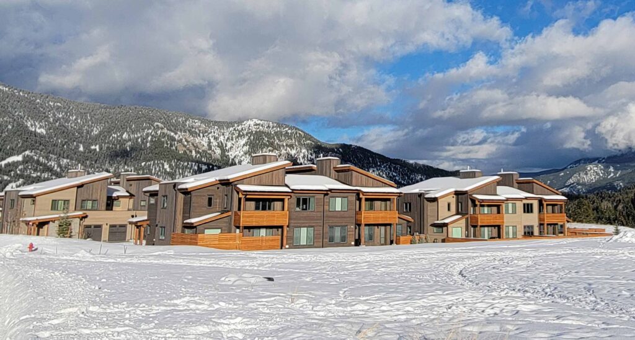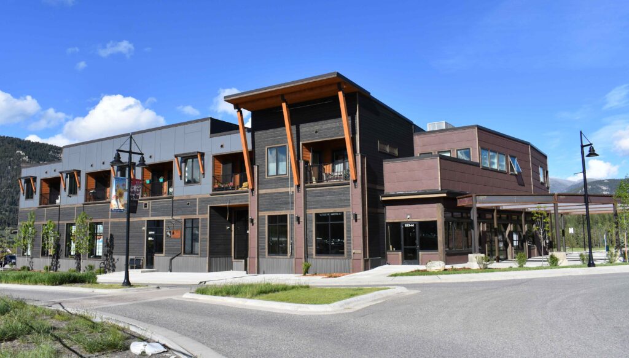Project Description
Medical Eye Specialists opened in 1963 and was the first ophthalmology practice in Bozeman, Montana. Since then, they grown to be an established leader in medical eye services and surgeries. By the mid-2010s, they outgrew their cramped, disjointed offices in downtown Bozeman. Design and construction of a new stand alone building devoted purely to Medical Eye’s office and surgical practices began in 2020.
The facility opened in late 2023. The brand new, approximately 20,000 sq ft structure, is located in the growing medical corridor in Northwest Bozeman. It is custom designed for an ophthalmology office. It houses all of Medical Eye’s services, from comprehensive eye care to Lasik and Refractive Surgeries. AE Dynamics provided structural design services for this project. The building is composed of structural steel elements. The main level is slab on grade, the second floor is a composite steel system (slab on metal deck), and the roof is a metal deck over a combination of steel wide flange beams and steel bar joists. The lateral system is steel brace frames, and the foundations are conventional strip and spread footings.
Project Role
Building Size
19,800 sq ft



