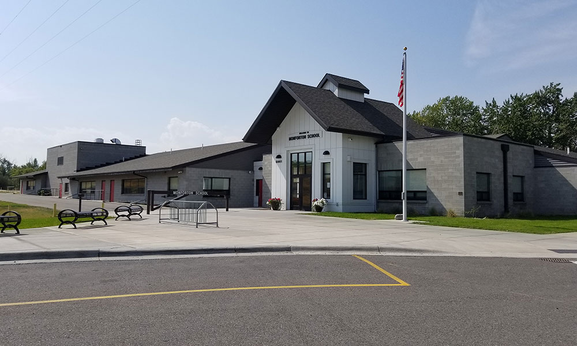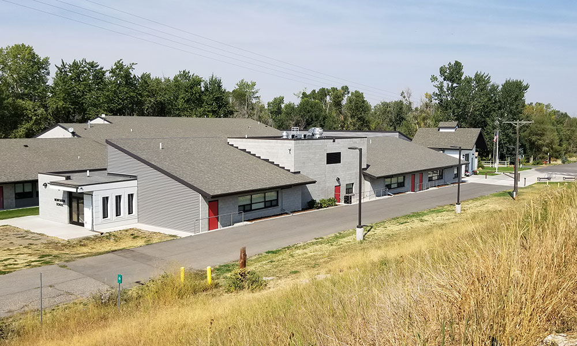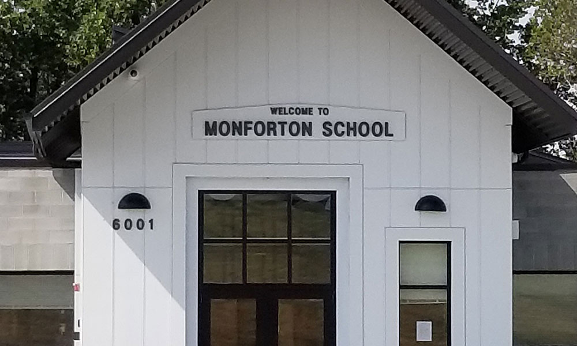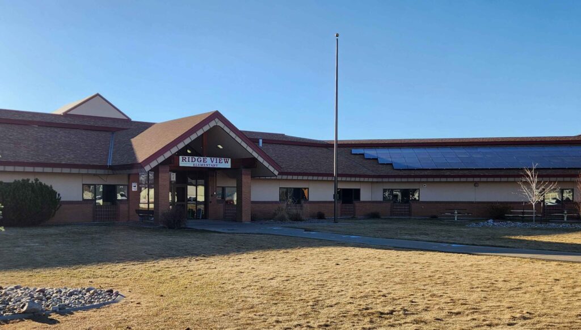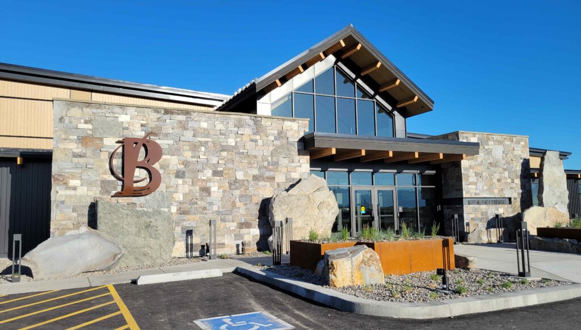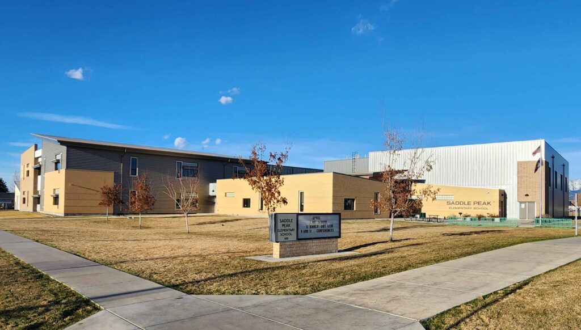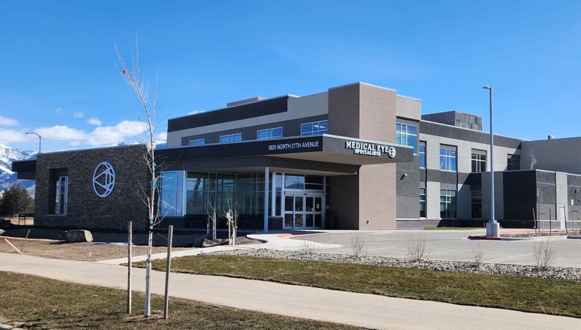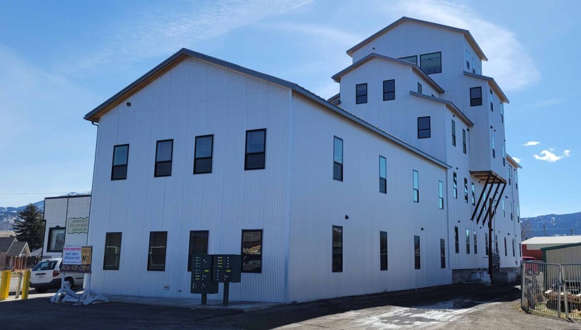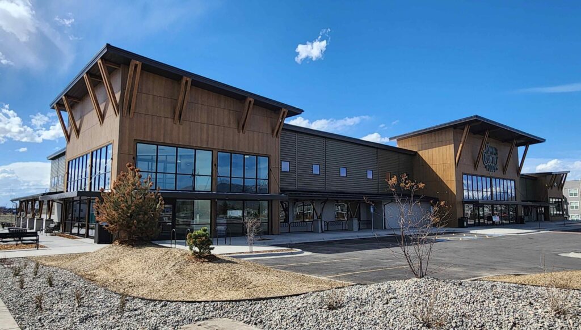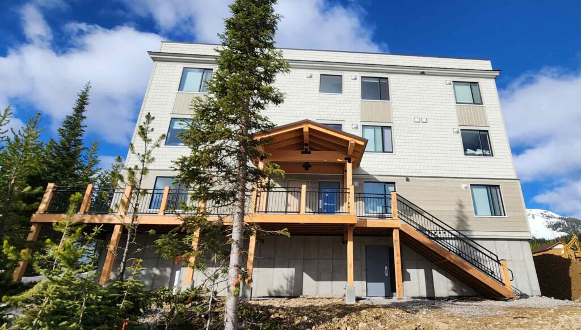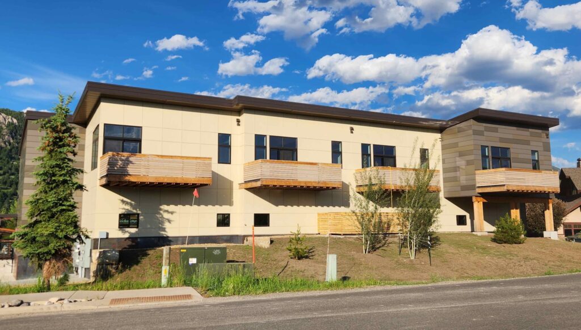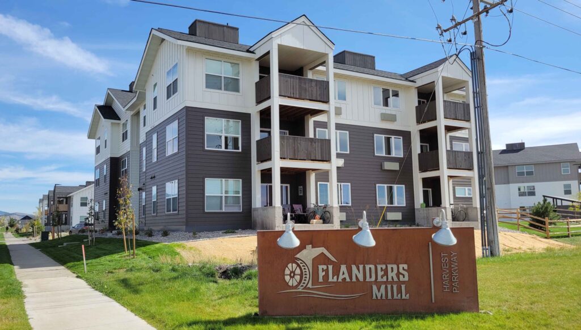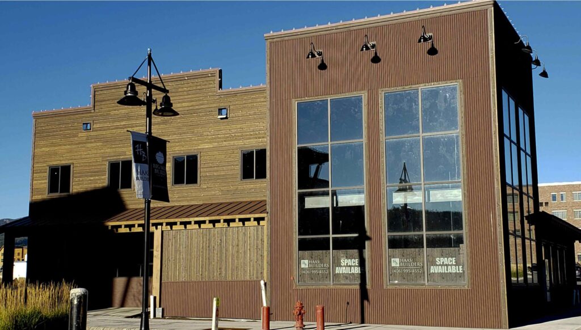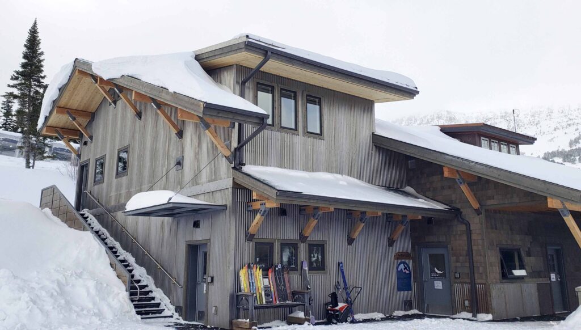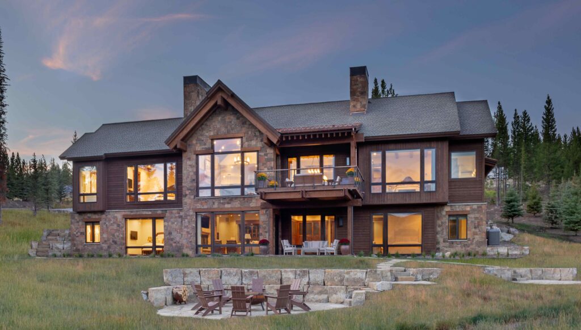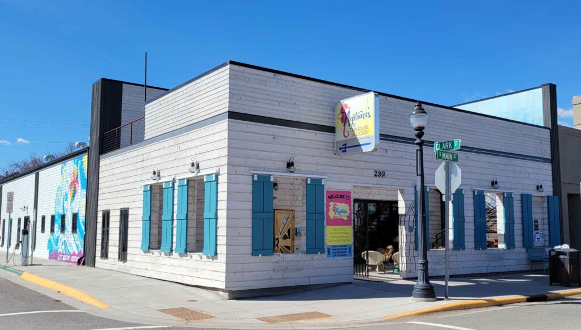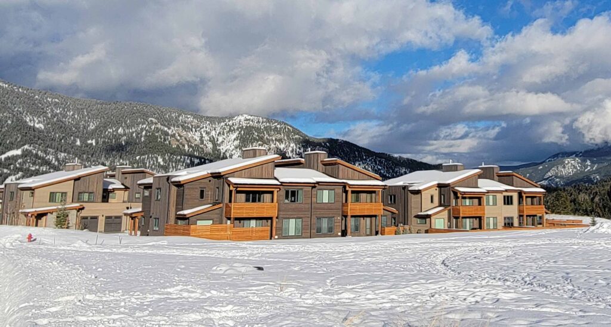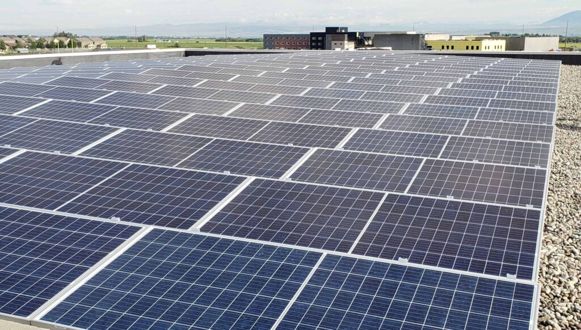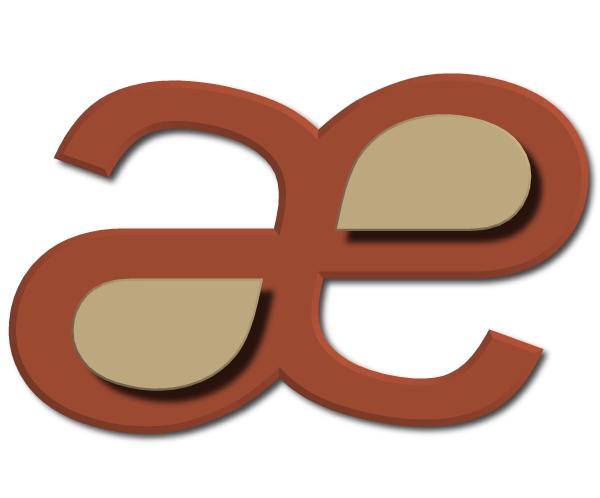Project Description
AE Dynamics’ staff has managed multiple engineering projects for this growing school and assisted with master planning of the campus. The design team has worked closely with the school district to access and prioritize their needs. They have helped communicate with voters for bond approvals, and design successful, inclusive projects. After working to get the Phase II bond approval passed by the voters, AE Dynamics designed this Phase II expansion. It was comprised of a $2.6 million, 9500 sq. ft. addition which was completed in 2014 and added 4 classrooms and a new cafeteria / commons area as well as other supporting spaces.
Project Role
Building Size
9,500 SF
Structural System
- Foundations (Conventional)
- Masonry
- Shearwalls (CMU)
- Shearwalls (Wood Framed)
- Wood Framing
- Wood Trusses (Pre Manufactured)

