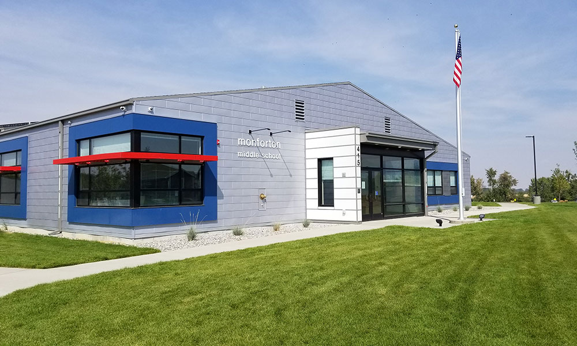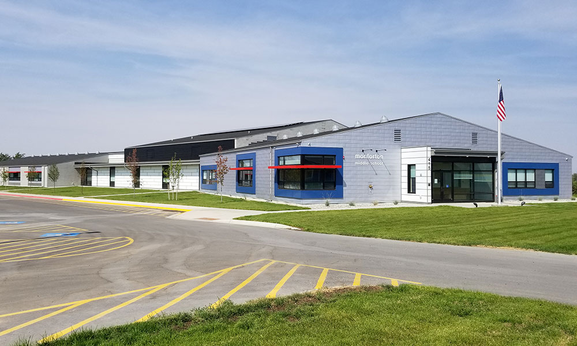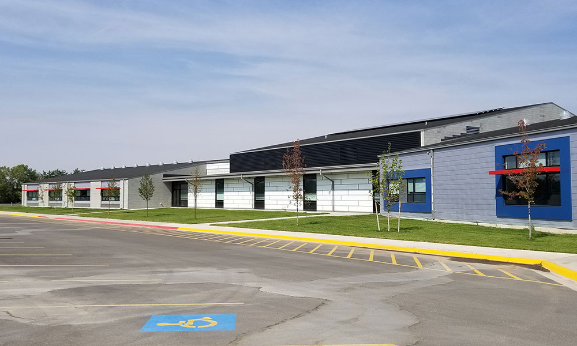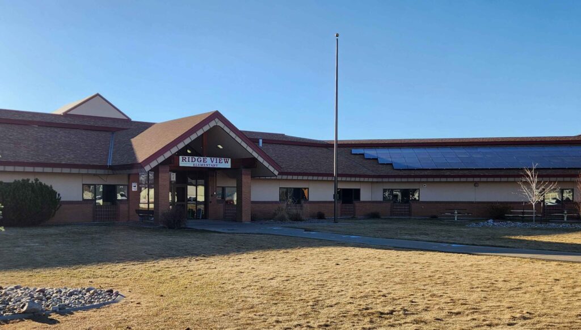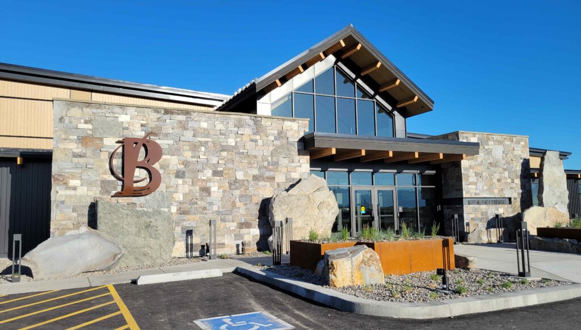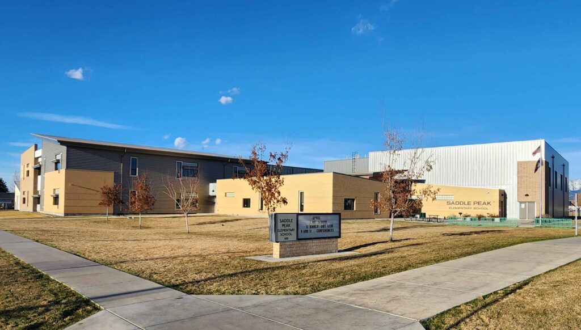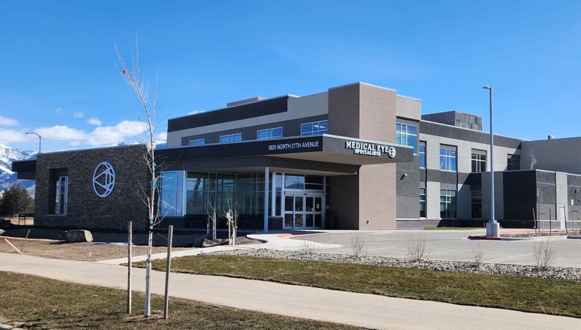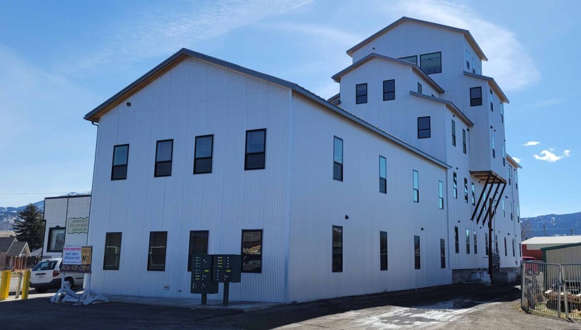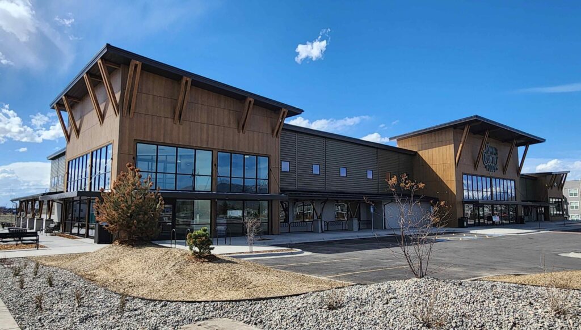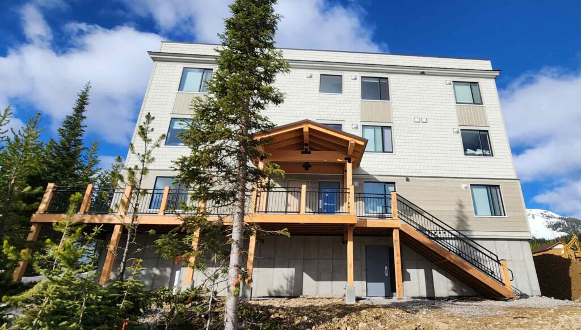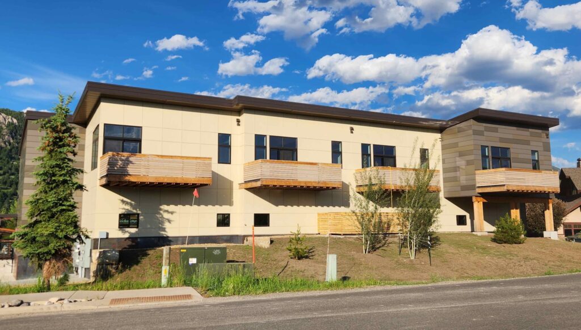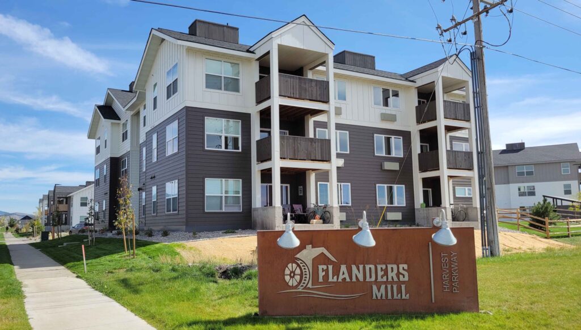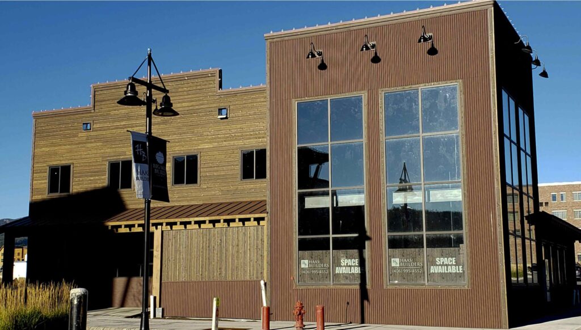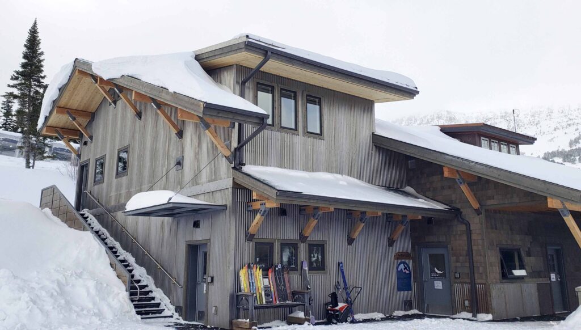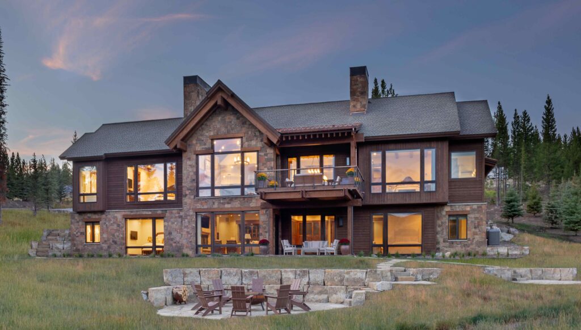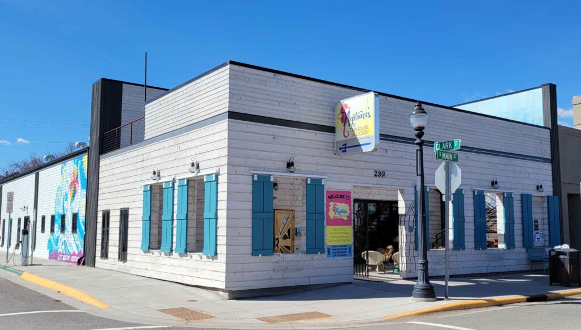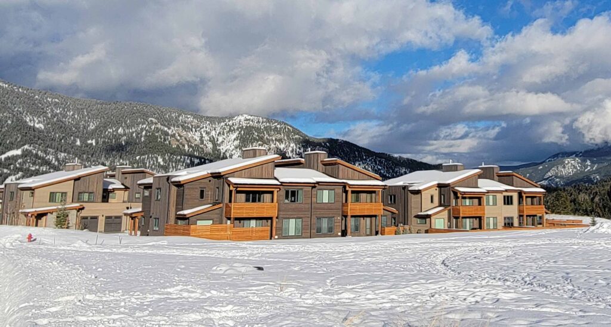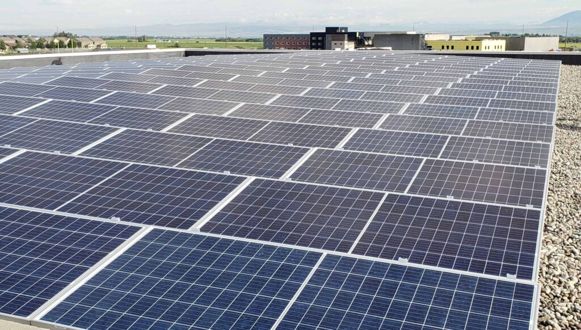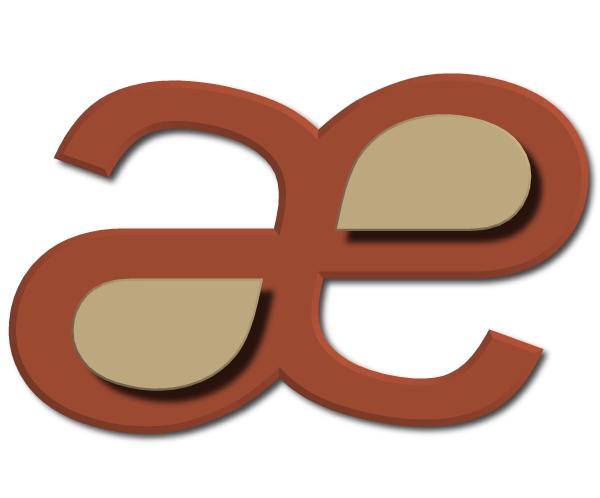Project Description
With the influx of people in the Bozeman, Montana area, the schools are constantly growing to keep up with new student demands. This project was the third phase of school expansions for the Monforton School Campus. AE Dynamics Principal Scott Higinbotham worked closely with the Board of Trustees on Phase I and II, which included over 20,000 SF of space added to existing school facilities. Phase III consisted of a new $7.0 million, 30,000 sq. ft. middle school. The primary elements of the school include a gymnasium, locker rooms, multi-purpose space, servery, administrative areas, 8 classrooms, a media center, and supporting spaces.
Project Role
Building Size
30,000 SF
Structural System
- Foundations (Conventional)
- Masonry
- Shearwalls (CMU)
- Structural Steel
- Wood Framing
- Wood Trusses (Pre Manufactured)
Additional Systems
Outer wings wood framed, center core CMU bearing/shear walls

