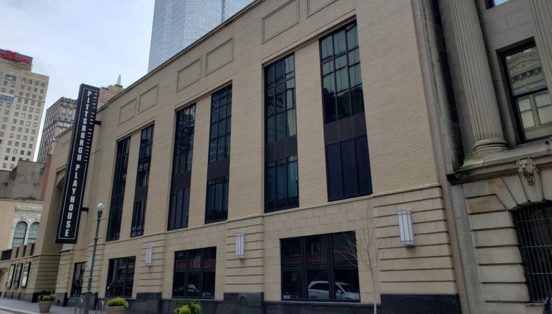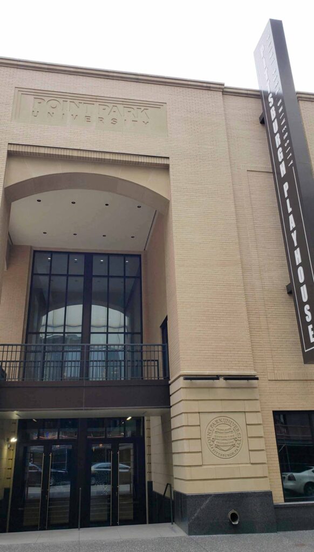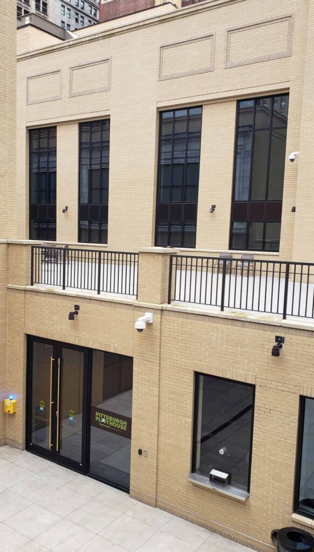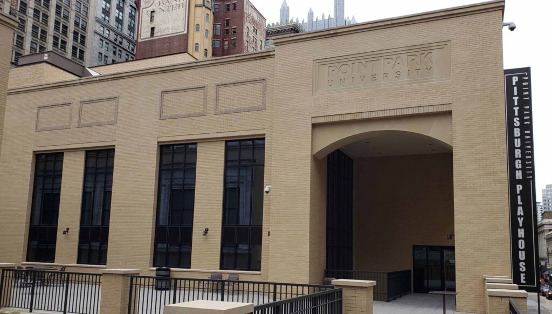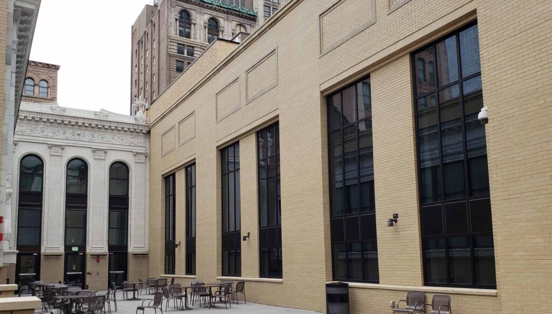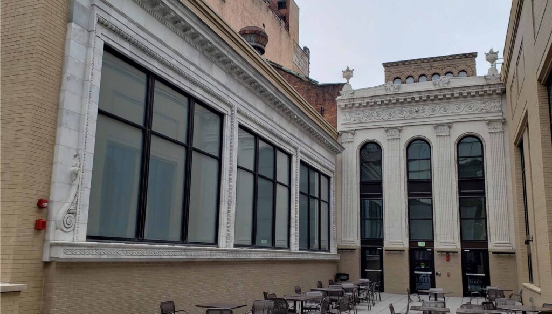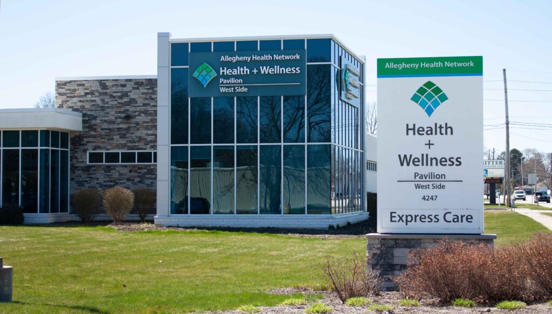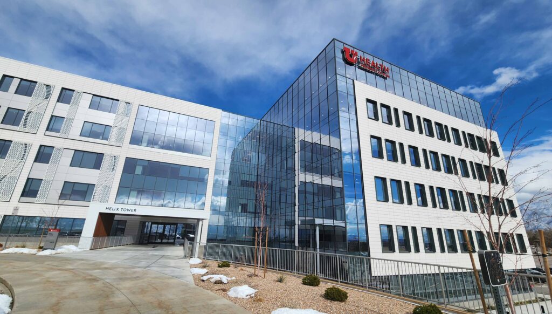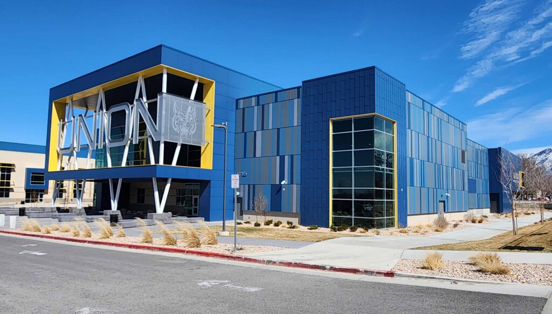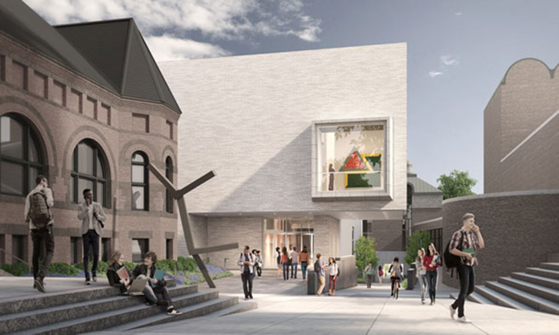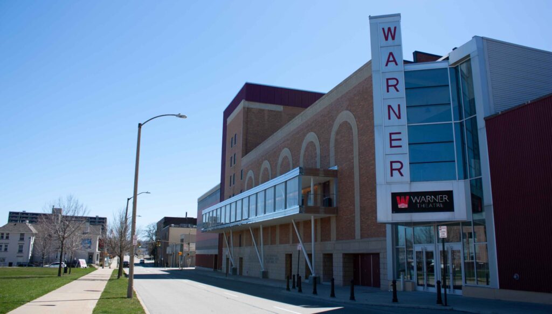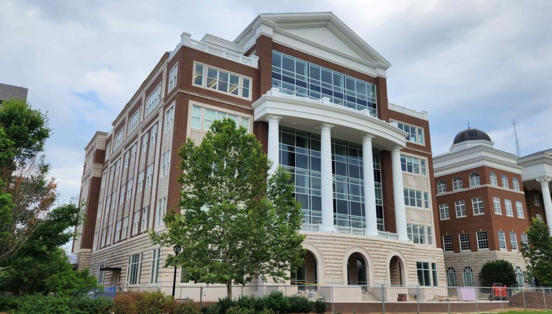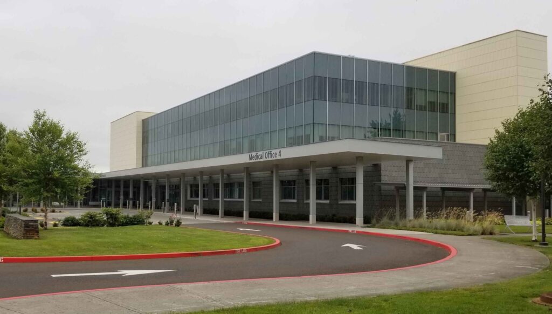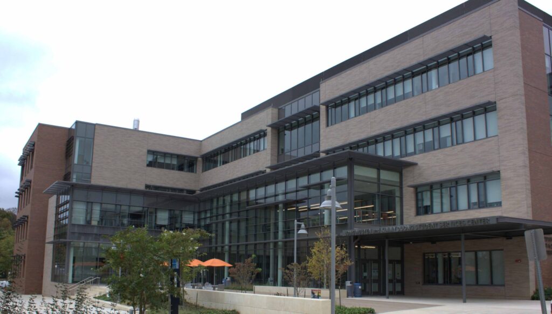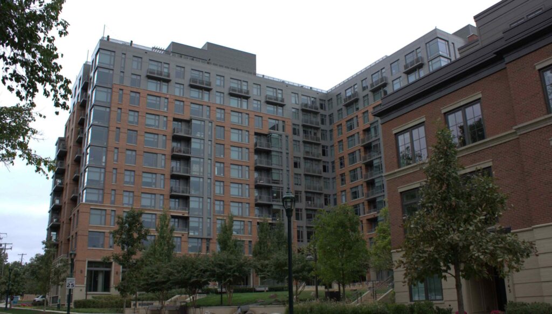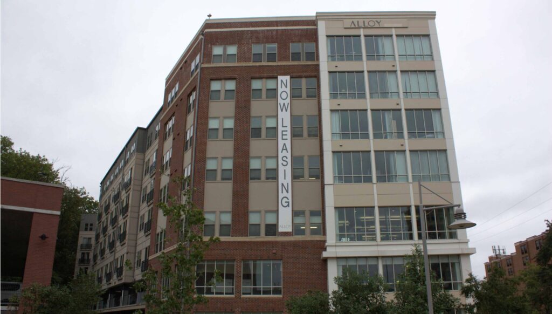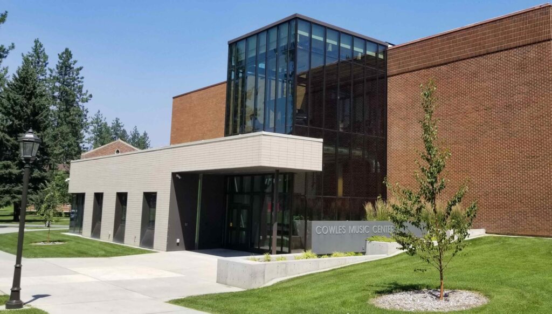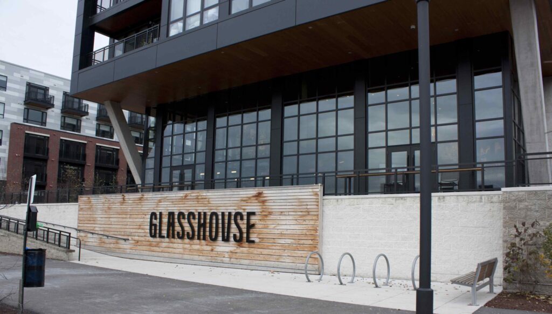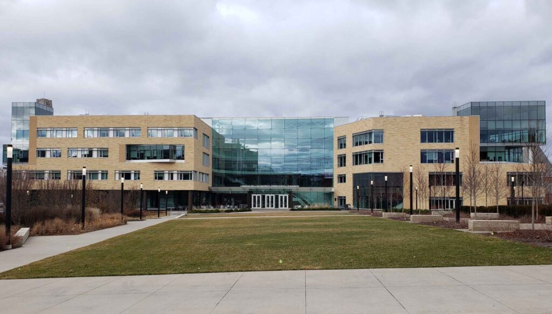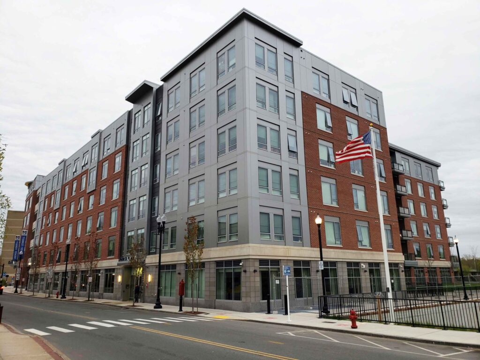Project Description
Situated on 1.5 acres at Point Park University’s downtown Pittsburgh campus, the new 90,000 SF theater building was completed and opened in 2018. The new complex is located in an urban district. It is actually an addition to two historic buildings, with facades from previous Forbes Avenue buildings having been reconstructed as a main focal point of the design. The complex features a 550 seat main stage, a transformational 200 seat theater, and a 100 seat black box venue. Also, there are sound, costume, & prop shops, classrooms, faculty offices, a television studio, and theater amenities such as concessions and ticket office. The Playhouse is quickly becoming a learning laboratory for all Point Park students, as well as a cultural attraction for Pittsburgh’s Central Business District.

