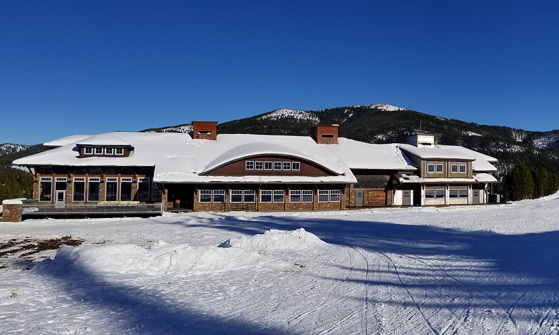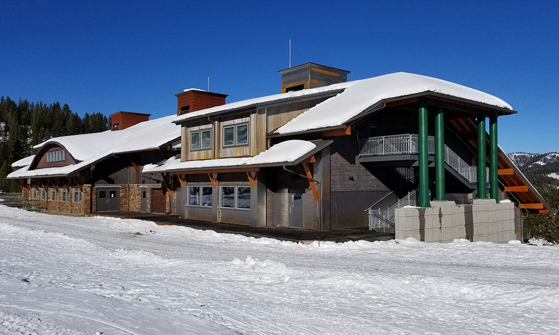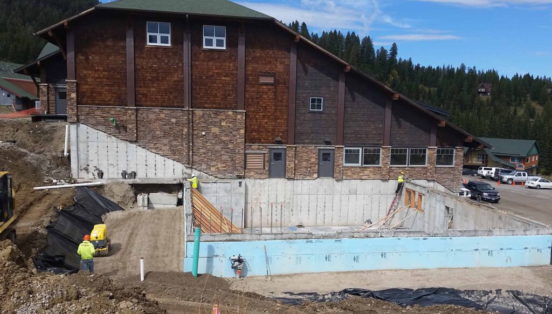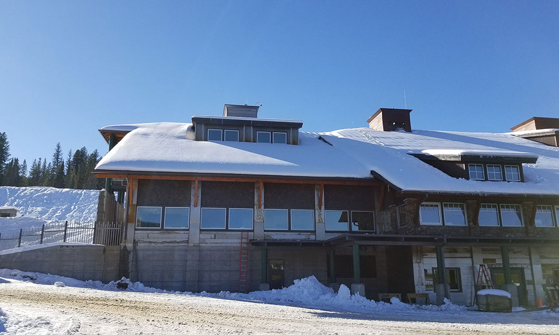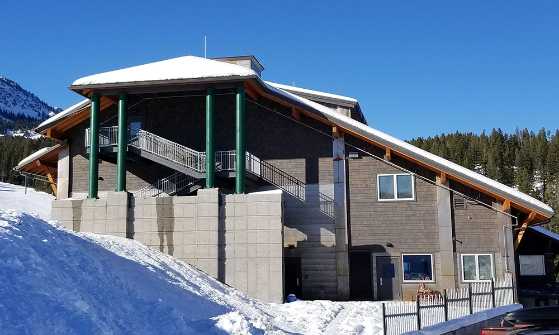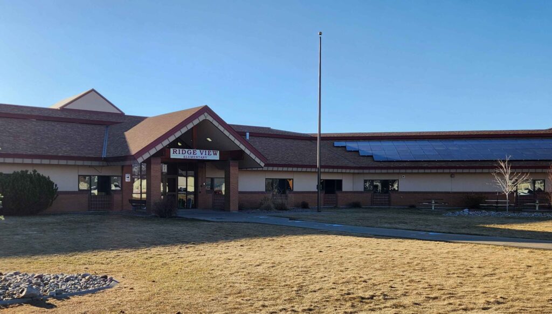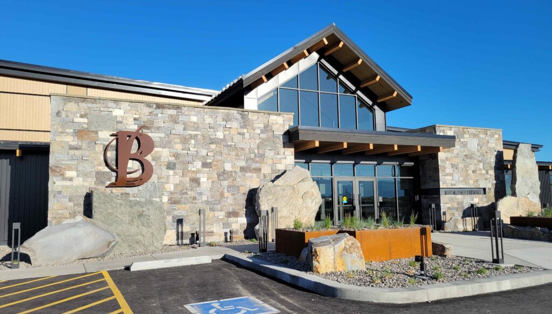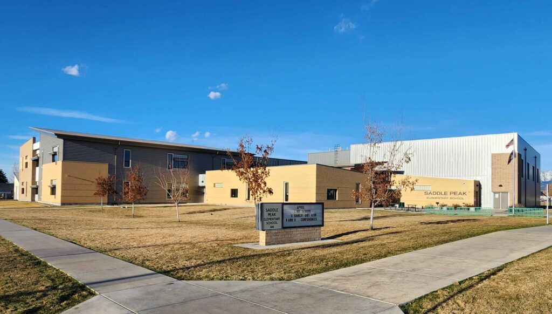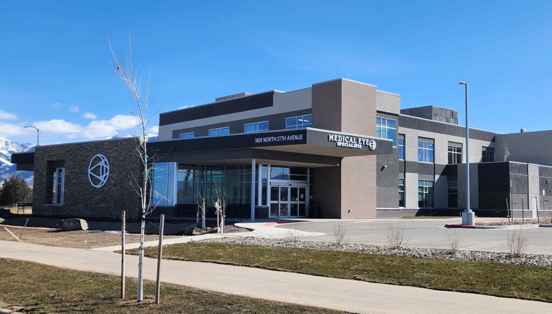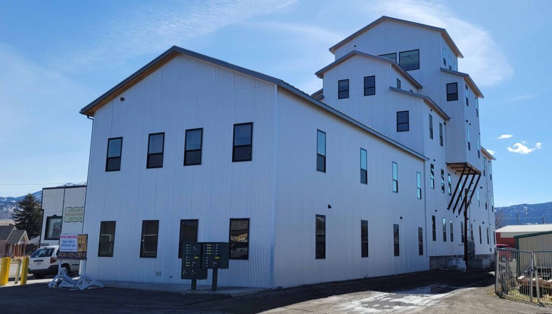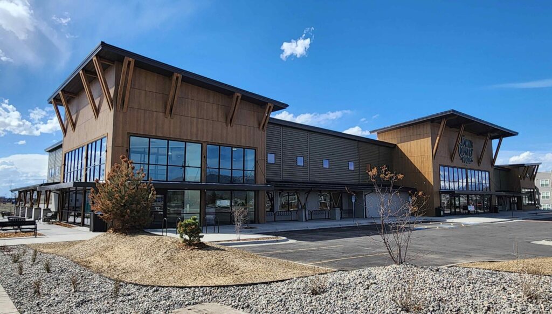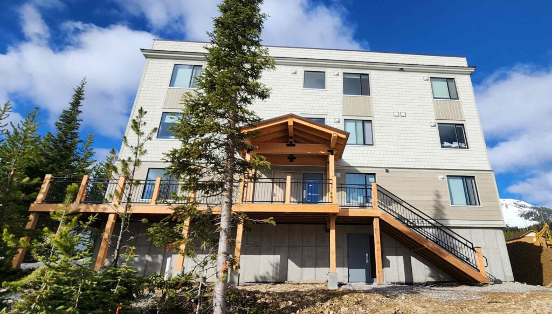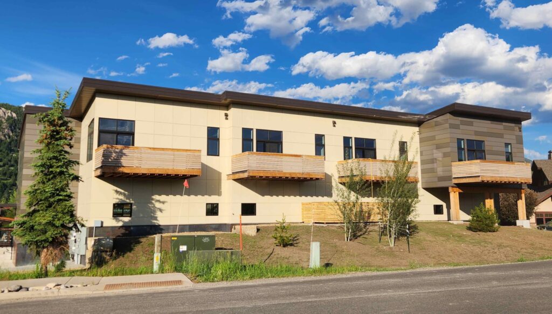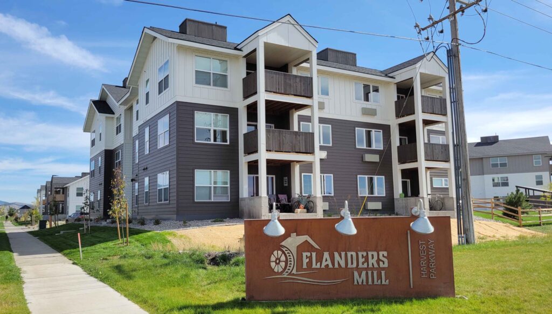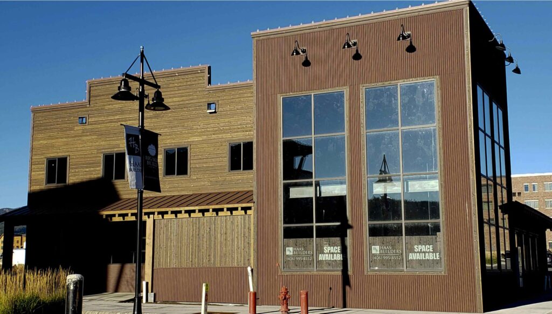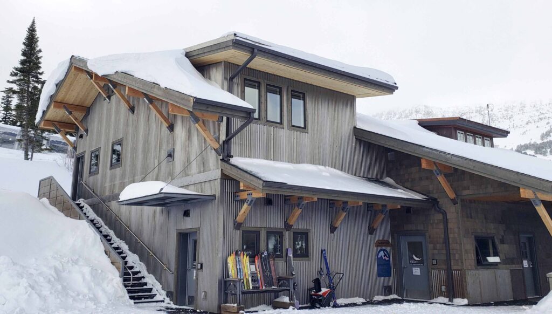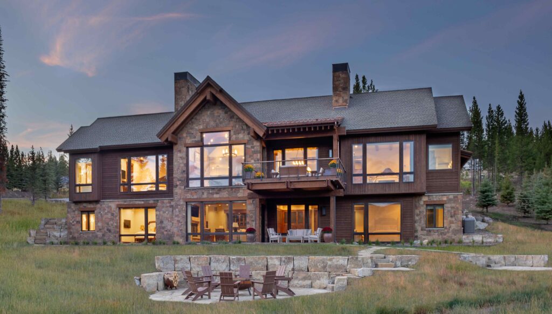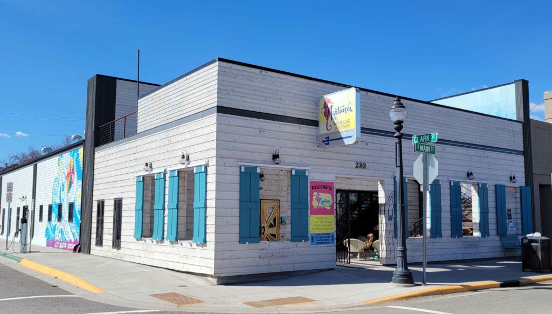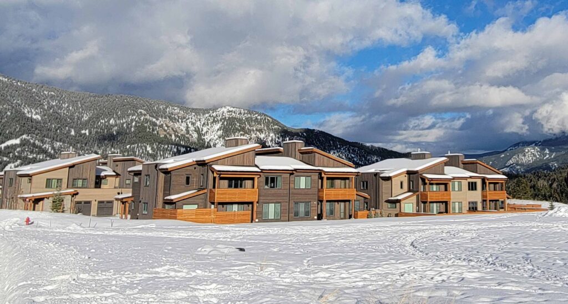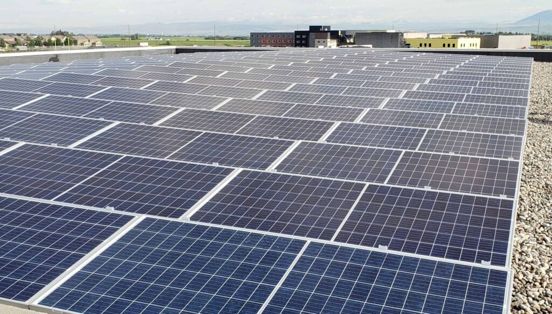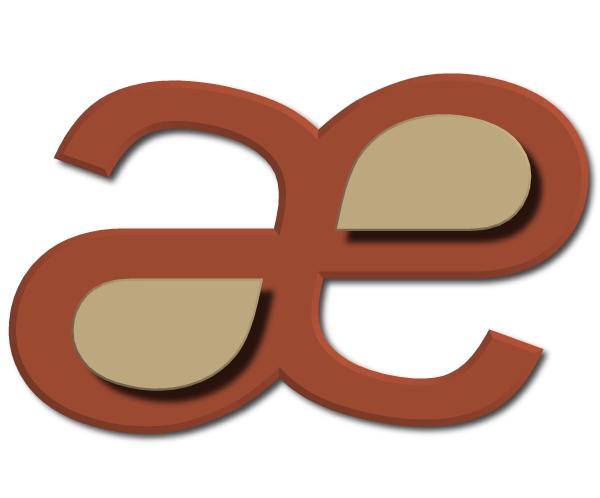Project Description
To keep up with the growing demands of the Montana ski community, Bridger Bowl is continually upgrading its facilities. This project consisted of a four-story 14,300 sq. ft. addition to the existing ski lodge. Also included is a renovation of approximately 8,700 sq. ft. of the facility.
In order to meet the unique demands of having a construction site at an open ski resort, the project was phased over two years. Much of the construction occurred during the off-seasons. The first phase consisted of constructing the foundation system and the structural steel frame, and was completed in fall 2016. Phase two comprised the remainder of the addition as well as all of the renovation work within the existing building. It was completed during the summer and fall of 2017.
Several structural complexities were encountered as part of the project. Obviously at a ski lodge heavy snow loads are always encountered and result in challenging roof structures. Very poor soil conditions and a sloping hillside site necessitated a specialty foundation system of helical piers and grade beams. Connections to the existing building were complicated by the desire to not have a movement joint between the new and existing structures. AE Dynamics analyzed the lateral load resisting systems of both structures. This allowed the anticipated movements to be matched and the final structure to work cohesively. The completed expansion provides additional space for the ski school, consolidated equipment rentals, additional lockers, added seating, and an overall improved flow and function to the mountain facilities.
Project Role
Building Size
14,300 SF new, 8,700 SF renovated

