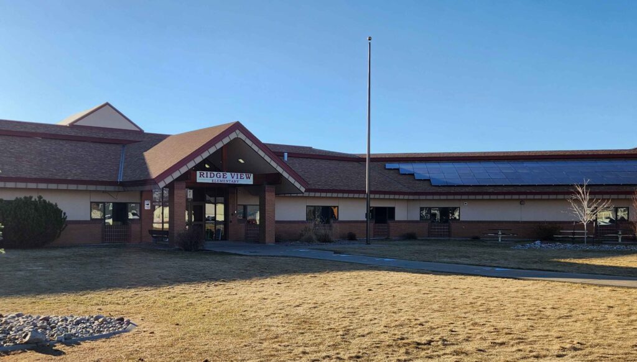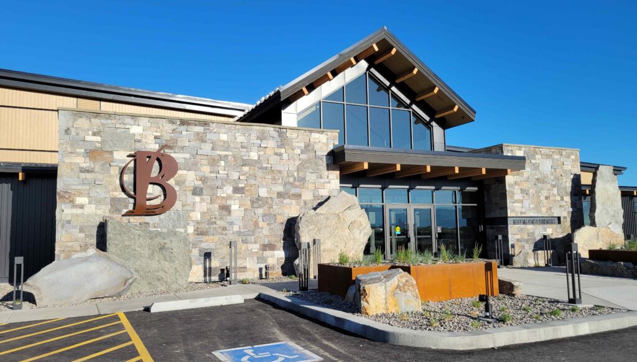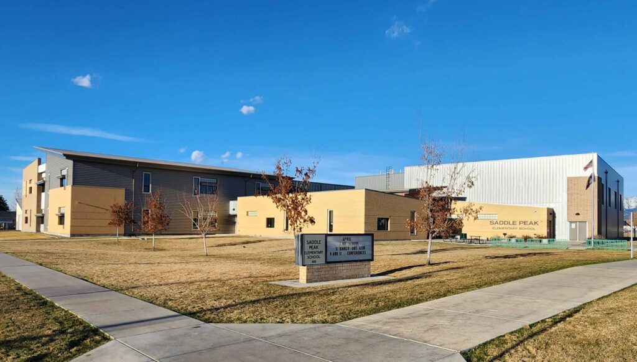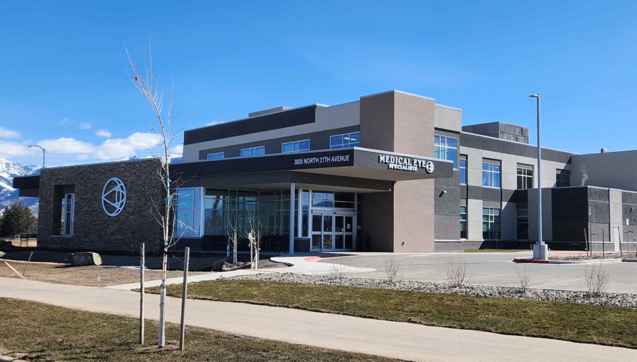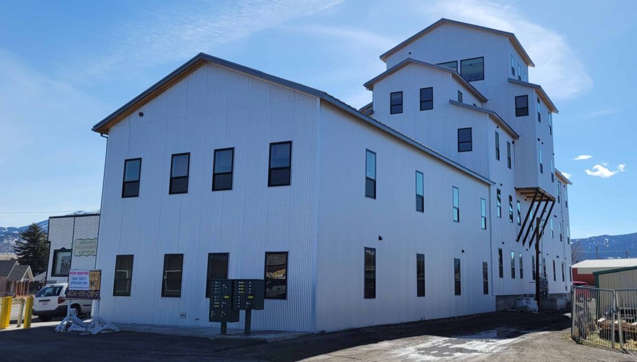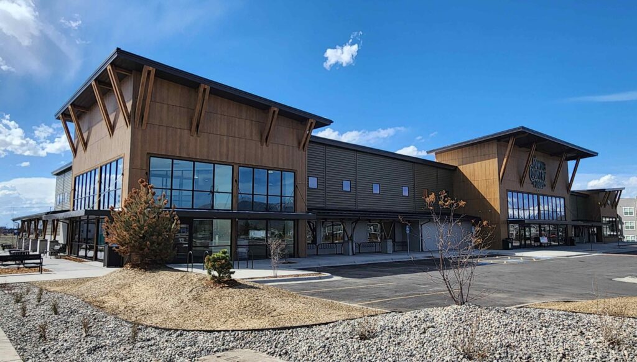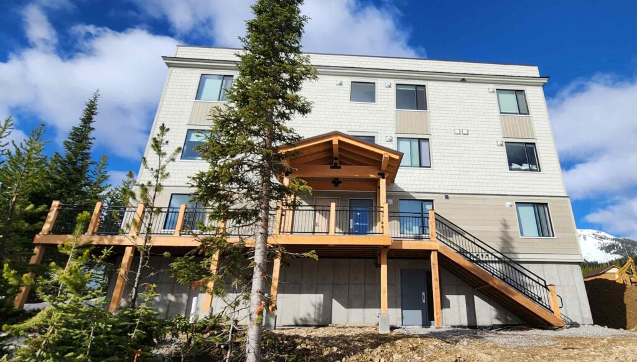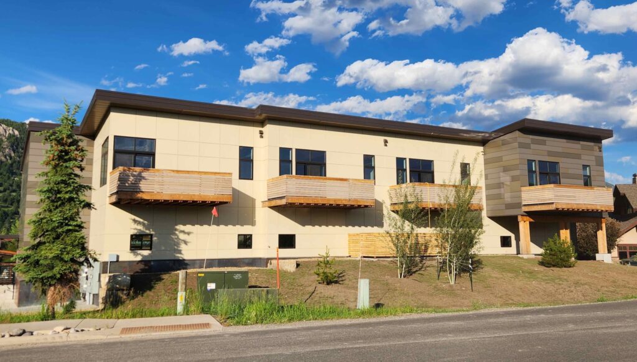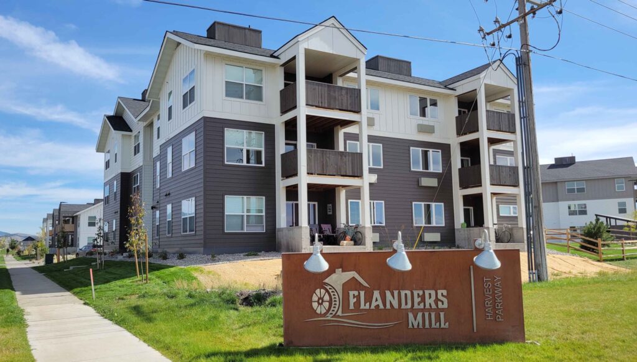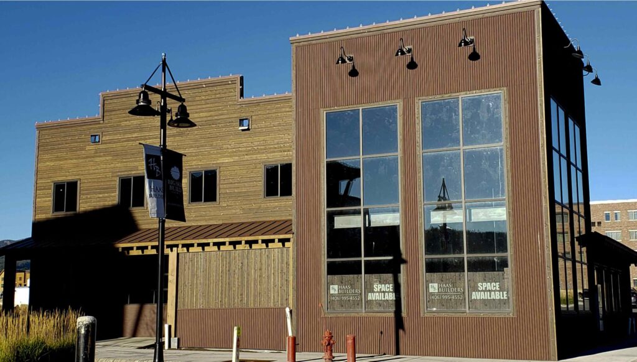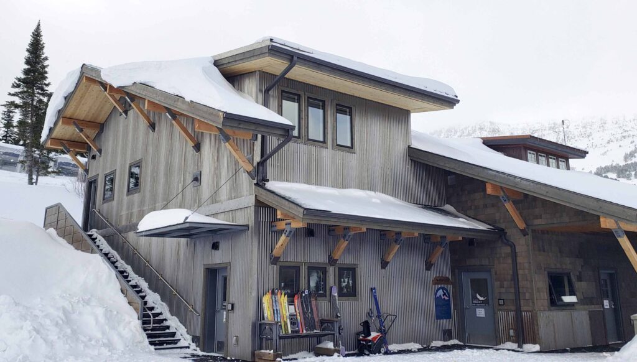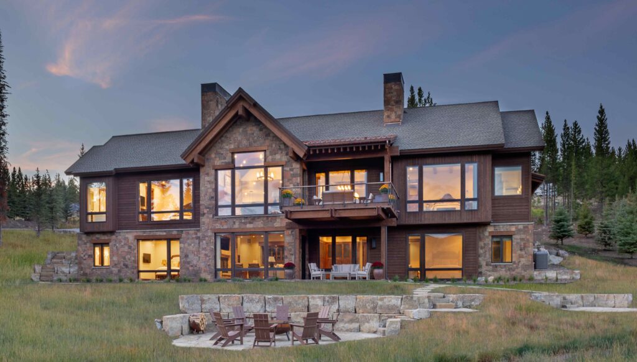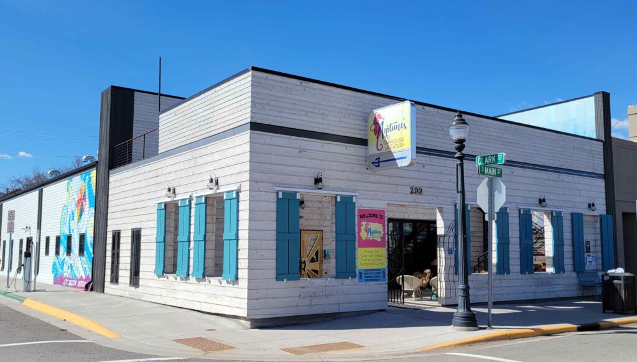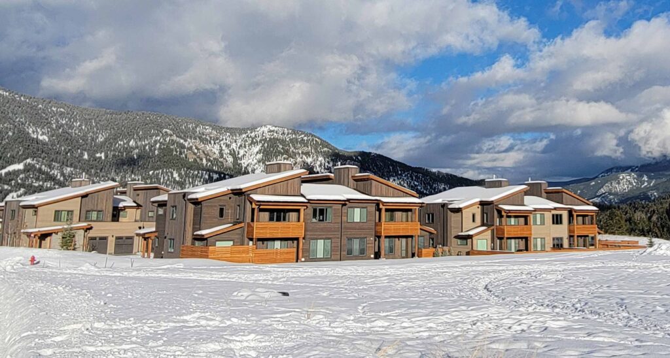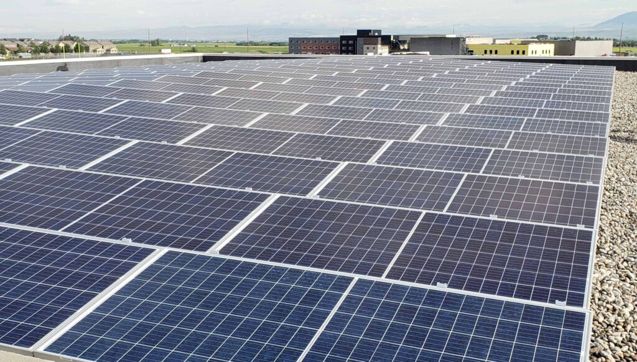Project Description
The Wilson Hotel / Residence Inn by Marriott is 4 story centerpiece building located in the Big Sky Town Center Plaza. The design is reminiscent of old western design, but is updated to fit the needs of modern day Big Sky and Yellowstone National Park guests. The hotel has 129 luxury suites. Amenities include a dramatic lobby, retail/restaurant space, and a large pool/spa with heated deck. A Grand Opening Celebration was held on June 21, 2019.
Designing the Wilson posed several unique challenges. The architectural layout of the building was of primary importance. Spaces, especially at the first floor, were designed to be open with few obstructions. This minimized potential column locations as they had to span through two floors of asymmetric spaces. AE Dynamics worked closely with the Architect and Interior Design Team in determining a structural column layout that kept the building’s architectural appeal while yielding the most efficient structure. Also, few of the exterior walls could be utilized in the lateral force resisting system. This is because of the number of windows and mechanical openings on the exterior of the building. AE Dynamics designed special steel concentric braced frames that stood four stories having a width of only 8 feet. These frames could be inconspicuously placed and concealed within the building, while maintaining strength and limited inter-story drifts under wind and seismic loadings.
Project Role
Building Size
120,000 sq ft
Structural System
Additional Systems
Concrete Elevator & Stair Cores, Steel Brace Frames, Composite Steel Framing










