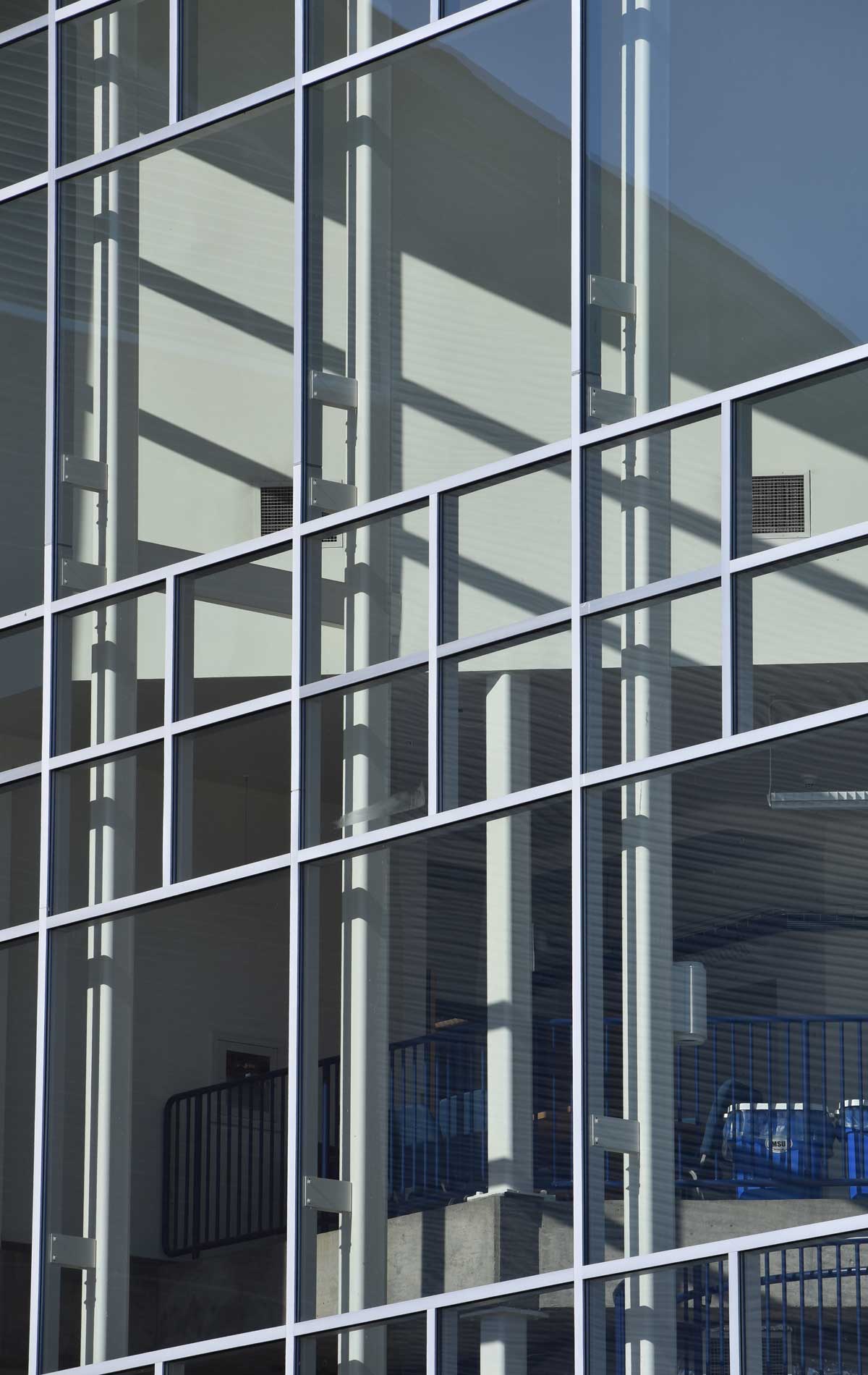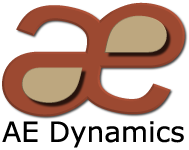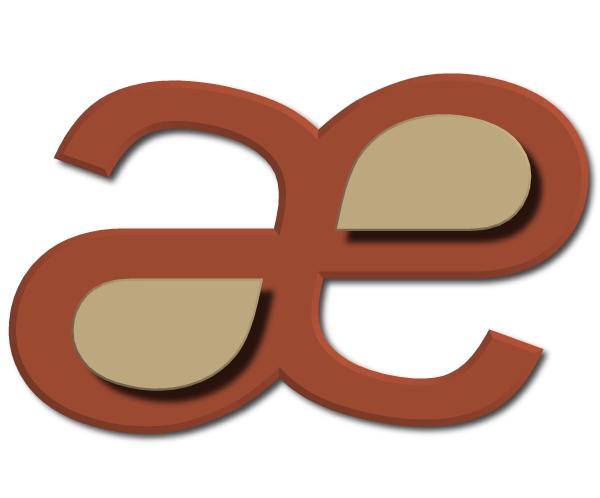Building Facade Shop Drawings
Our VersaTier shop drawings ensure accurate, detailed plans that align with architectural designs and structural requirements while maintaining proper value for the project. AE Dynamics streamlines collaboration between architects, engineers, and contractors, helping bring creative visions to life while ensuring compliance and integrity.
Curtain Wall, Storefront, Windows
Every client and project is different. Our approach to every set of drawings is unique while maintaining a consistent level of quality. Because of our extensive experience with the building facade and the primary building structure, AE Dynamics brings a unique perspective to every project. Our team understands how individual products are designed and assembled. They also understand how each of these systems interacts with both the primary building structure and other building components.
Our CAD Technicians are not just drafters. Instead, our team members get hands-on experience with the systems they design. A combination of direct training from the manufacturers, field observations, site inspections, and small-scale fabrication and assembly are used to ensure our drawings reflect real-world knowledge and understanding of the design.
AE Dynamics will customize any set of drawings to meet a client’s needs utilizing our VersaTier service. All of our drawings1 typically include a cover sheet, project information, keyed floor plans and building elevations, frame elevations, and full-scale details. The drawings are taken several steps further when providing a fully engineered product. AE Dynamics provides a full anchor design, custom attachments, reinforcing, and anything else that may be necessary to achieve the structural design.

- Typical for VersaTier VT Advanced level shop drawings. Drawing content varies by Service Tier. ↩︎

